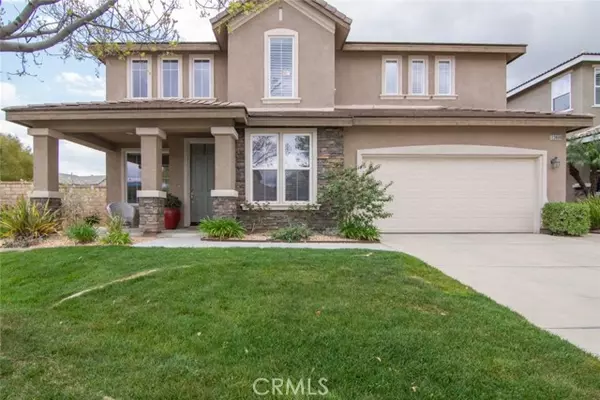See all 38 photos
$4,800
5 BD
4 BA
3,389 SqFt
Open Sat 11AM-1PM
23806 Mission Puebla Valencia, CA 91354
OPEN HOUSE
Sat Nov 23, 11:00am - 1:00pm
UPDATED:
11/21/2024 05:17 AM
Key Details
Property Type Single Family Home
Sub Type Detached
Listing Status Active
Purchase Type For Rent
Square Footage 3,389 sqft
MLS Listing ID SR24195470
Bedrooms 5
Full Baths 4
Property Description
This home presents a charming exterior with a lush green lawn, 2-car attached garage and a lovely front porch where you can add seating on. Located in Valencia offering 5 bedrooms and 4 bathrooms. Inside find a floor-plan with soaring high ceilings, large windows complete with plantation shutters. Flooring includes carpet, wood and tile. Take pleasure cooking in the kitchen where you have granite counter-tops and back-splash, built-in appliances, a walk-in pantry, as well as a breakfast bar over looking the family room. Bedrooms in the home have plush carpet flooring and large closet spaces. The primary bedroom is an en-suite with a walk-in closet and a private bathroom equipped with a large soaking tub. This home also features a family room with a fireplace, a laundry room, well-lit bathrooms and tons of storage space throughout. Enjoy a private backyard with your family and guests. Add outdoor seating under the covered patio or enjoy the built-in BBQ area.
This home presents a charming exterior with a lush green lawn, 2-car attached garage and a lovely front porch where you can add seating on. Located in Valencia offering 5 bedrooms and 4 bathrooms. Inside find a floor-plan with soaring high ceilings, large windows complete with plantation shutters. Flooring includes carpet, wood and tile. Take pleasure cooking in the kitchen where you have granite counter-tops and back-splash, built-in appliances, a walk-in pantry, as well as a breakfast bar over looking the family room. Bedrooms in the home have plush carpet flooring and large closet spaces. The primary bedroom is an en-suite with a walk-in closet and a private bathroom equipped with a large soaking tub. This home also features a family room with a fireplace, a laundry room, well-lit bathrooms and tons of storage space throughout. Enjoy a private backyard with your family and guests. Add outdoor seating under the covered patio or enjoy the built-in BBQ area.
This home presents a charming exterior with a lush green lawn, 2-car attached garage and a lovely front porch where you can add seating on. Located in Valencia offering 5 bedrooms and 4 bathrooms. Inside find a floor-plan with soaring high ceilings, large windows complete with plantation shutters. Flooring includes carpet, wood and tile. Take pleasure cooking in the kitchen where you have granite counter-tops and back-splash, built-in appliances, a walk-in pantry, as well as a breakfast bar over looking the family room. Bedrooms in the home have plush carpet flooring and large closet spaces. The primary bedroom is an en-suite with a walk-in closet and a private bathroom equipped with a large soaking tub. This home also features a family room with a fireplace, a laundry room, well-lit bathrooms and tons of storage space throughout. Enjoy a private backyard with your family and guests. Add outdoor seating under the covered patio or enjoy the built-in BBQ area.
Location
State CA
County Los Angeles
Area Valencia (91354)
Zoning Assessor
Interior
Cooling Central Forced Air
Flooring Carpet, Laminate
Equipment Dryer, Microwave, Refrigerator, Washer
Furnishings No
Laundry Laundry Room
Exterior
Garage Spaces 2.0
Total Parking Spaces 2
Building
Lot Description Curbs, Sidewalks
Story 2
Lot Size Range 7500-10889 SF
Level or Stories 2 Story
Others
Pets Description Allowed w/Restrictions

Listed by JohnHart Real Estate
GET MORE INFORMATION





