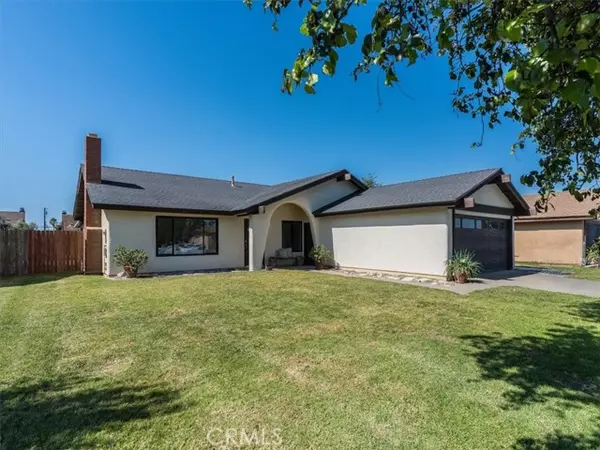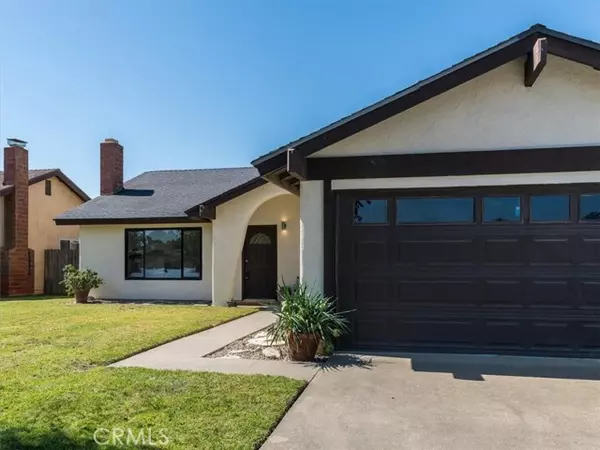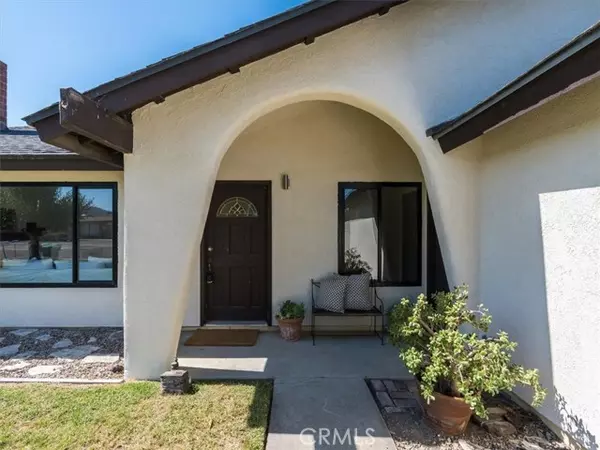113 N W Street Lompoc, CA 93436
UPDATED:
11/19/2024 03:51 AM
Key Details
Property Type Single Family Home
Sub Type Detached
Listing Status Contingent
Purchase Type For Sale
Square Footage 1,943 sqft
Price per Sqft $295
MLS Listing ID NS24208110
Style Detached
Bedrooms 3
Full Baths 2
HOA Y/N No
Year Built 1976
Lot Size 6,970 Sqft
Acres 0.16
Property Description
Welcome to this move-in ready, beautifully updated home that perfectly combines style and comfort! This property offers a spacious interior living area. As you step inside, the formal living room offers a fireplace focal point and large windows showcasing the expansive front yard. From there, the home flows effortlessly into the open floor plan living area, where the tiled dining room seamlessly connects to the kitchen and great room, perfect for both casual family meals and gatherings. The adjoining great room offers a peaceful and inviting atmosphere surrounded by natural light. The newly renovated kitchen features sleek subway tiles, butcher block countertops, and a convenient eat-in bar area blending modern convenience and culinary charm. The home boasts three spacious, light-filled bedrooms, along with a versatile bonus room that can function as a home office, playroom, or den. The master suite is a serene retreat, offering an ensuite bath, beautiful views of the backyard, and direct access to the patio and spa area for your own private oasis for relaxation. The garage offers a workshop station with cabinetry and space for two cars. With close proximity to schools and shopping, this is a wonderful local opportunity.
Location
State CA
County Santa Barbara
Area Lompoc (93436)
Interior
Heating Natural Gas
Flooring Carpet, Tile
Fireplaces Type FP in Living Room
Equipment Dishwasher, Microwave, Refrigerator, Gas Range
Appliance Dishwasher, Microwave, Refrigerator, Gas Range
Laundry Garage
Exterior
Garage Spaces 2.0
View Other/Remarks
Total Parking Spaces 2
Building
Lot Description Sidewalks
Story 1
Lot Size Range 4000-7499 SF
Sewer Public Sewer
Water Public
Level or Stories 1 Story
Others
Acceptable Financing Cash, Conventional
Listing Terms Cash, Conventional
Special Listing Condition Standard

GET MORE INFORMATION





