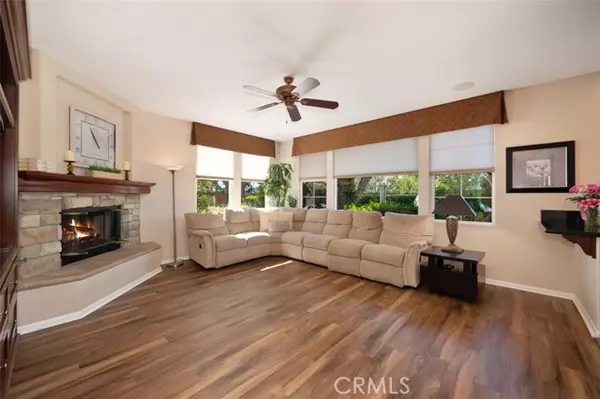332 Plaza Paraiso Chula Vista, CA 91914
UPDATED:
11/22/2024 03:48 PM
Key Details
Property Type Single Family Home
Sub Type Detached
Listing Status Contingent
Purchase Type For Sale
Square Footage 2,777 sqft
Price per Sqft $431
Subdivision Chula Vista
MLS Listing ID OC24221626
Style Detached
Bedrooms 4
Full Baths 3
Construction Status Turnkey
HOA Fees $186/mo
HOA Y/N Yes
Year Built 2005
Lot Size 6,565 Sqft
Acres 0.1507
Property Description
This former model home with spectacular views is offered for the first time. From the moment you pull up you will feel like you are entering a resort. Beautiful mature landscaping greets you. Once you enter you will see the quality finishes of this formal model home. Open formal living and dining rooms carry into the family room with views out to the lush rear yard landscaping. The family room flows into the kitchen with breakfast nock with an open adjacent home office that could easily be converted into a downstairs bedroom if desired. Full bath in place off of the office. Upstairs you will find 3 bedrooms, 1 full bath and laundry room plus the owners suite with on suite spa bath with separate tub and shower and walk in closet. Step out of the owners suite on to the large balcony and take in the views that include the ocean on a clear day. The mature and tranquil rear yard landscaping provides for an amazing setting with views, fountain and outdoor built in island barbeque grill. This is a home that must be seen to be appreciated.
Location
State CA
County San Diego
Community Chula Vista
Area Chula Vista (91914)
Zoning R1
Interior
Interior Features Balcony, Granite Counters, Pantry
Cooling Central Forced Air
Flooring Carpet, Laminate, Tile
Fireplaces Type FP in Family Room, Gas
Equipment Dishwasher, Gas Oven, Gas Stove, Barbecue, Water Line to Refr
Appliance Dishwasher, Gas Oven, Gas Stove, Barbecue, Water Line to Refr
Laundry Inside
Exterior
Exterior Feature Stucco
Garage Direct Garage Access, Garage, Garage - Single Door
Garage Spaces 2.0
Fence Wood
Pool Community/Common, Association, Fenced
Utilities Available Cable Connected, Electricity Connected, Natural Gas Connected, Phone Connected, Sewer Connected
View Mountains/Hills, Panoramic, Coastline, City Lights
Roof Type Tile/Clay
Total Parking Spaces 4
Building
Lot Description Curbs, Sidewalks, Landscaped, Sprinklers In Front, Sprinklers In Rear
Story 2
Lot Size Range 4000-7499 SF
Sewer Public Sewer
Water Public
Architectural Style Mediterranean/Spanish
Level or Stories 2 Story
Construction Status Turnkey
Schools
Middle Schools Sweetwater Union High School District
High Schools Sweetwater Union High School District
Others
Monthly Total Fees $381
Miscellaneous Foothills
Acceptable Financing Cash, Conventional, FHA, VA
Listing Terms Cash, Conventional, FHA, VA
Special Listing Condition Standard

GET MORE INFORMATION





