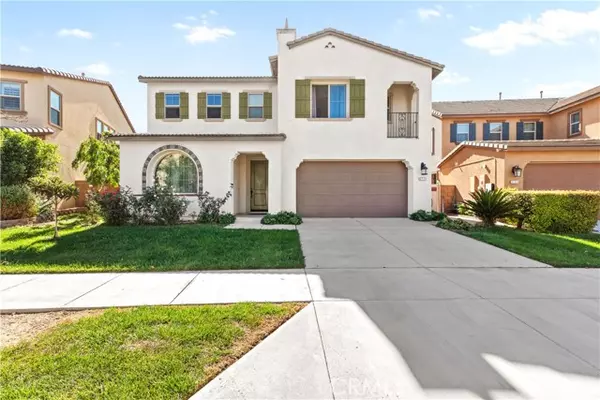2776 E Rose Petal Way Ontario, CA 91762
UPDATED:
11/18/2024 07:58 PM
Key Details
Property Type Single Family Home
Sub Type Detached
Listing Status Pending
Purchase Type For Sale
Square Footage 3,416 sqft
Price per Sqft $280
MLS Listing ID AR24224712
Style Detached
Bedrooms 5
Full Baths 4
HOA Fees $141/mo
HOA Y/N Yes
Year Built 2015
Lot Size 5,895 Sqft
Acres 0.1353
Property Description
Welcome to your dream house! Located in the community of Park Place in Ontario. This home is beautifully designed with 5 spacious bedrooms and 4 bathroom. The entryway opens to the living room, which is adjacent to the kitchen. The convenient guest bedroom and bathroom on the main floor, ideal for visitors or family members who prefer single-level living. The upper floor includes the master bedroom suit with a large bathroom and a walk-in closet. Additional suites with its own private bathroom, offering a comfortable retreat for homeowners or extended family members. The upper floor also has two additional bedrooms and share bathroom provide additional options for family members or home office space. The community offers a luxurious clubhouse, where residents can access facilities like fitness center, game rooms and event apace for gatherings and social activities. It also has a swimming pool, tennis course and BBQ & picnic areas. The home is closed to 60 and 15 freeways and shopping centers.
Location
State CA
County San Bernardino
Area Ontario (91762)
Interior
Cooling Central Forced Air
Fireplaces Type FP in Family Room
Laundry Laundry Room, Inside
Exterior
Garage Spaces 2.0
Pool Community/Common
Total Parking Spaces 2
Building
Story 2
Lot Size Range 4000-7499 SF
Sewer Public Sewer
Water Public
Level or Stories 2 Story
Others
Monthly Total Fees $548
Acceptable Financing Cash, Conventional, Cash To Existing Loan, Cash To New Loan
Listing Terms Cash, Conventional, Cash To Existing Loan, Cash To New Loan
Special Listing Condition Standard

GET MORE INFORMATION





