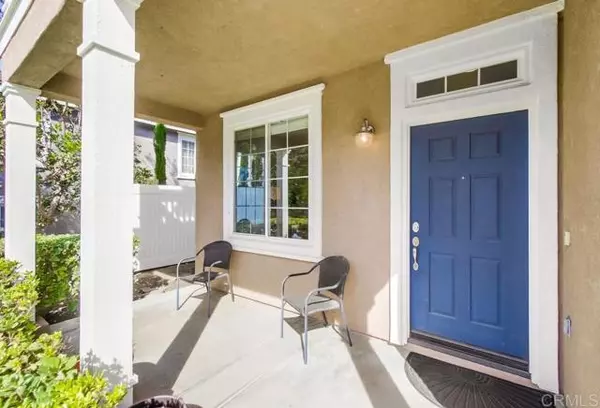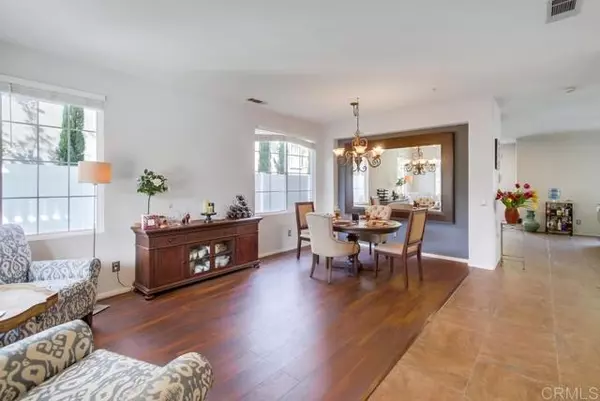814 Sierra Verde Dr Vista, CA 92084
UPDATED:
11/16/2024 03:38 AM
Key Details
Property Type Single Family Home
Sub Type Detached
Listing Status Pending
Purchase Type For Sale
Square Footage 2,446 sqft
Price per Sqft $367
MLS Listing ID NDP2409838
Style Detached
Bedrooms 4
Full Baths 2
Half Baths 1
HOA Fees $189/mo
HOA Y/N Yes
Year Built 2003
Lot Size 8,018 Sqft
Acres 0.1841
Property Description
Welcome to the wonderful gated community of Brighten Place. Located in the heart of Vista with it's rich history and growing culture where your can enjoy outdoor dining, live music venues, shopping, craft breweries and more just minutes away! Upon entering the home you are welcomed by a large open floor plan with formal living and dining areas. The island kitchen with stainless steel appliances, granite counters, huge panty and breakfast area opens to the sizable family room with fireplace. The large picture windows make for a very light and bright setting. The huge primary suite features a big walk in closet, oval tub, separate shower, double sinks and linen closet for extra storage. Step into the low maintenance, fully fenced backyard, which is an entertainer's dream, with it's grand patio, built-in BBQ and kitchen along with the dining area and free standing pergola. This one has it all! Homes rarely come on the market in this neighborhood!
Location
State CA
County San Diego
Area Vista (92084)
Zoning R1
Interior
Cooling Central Forced Air
Flooring Carpet, Stone, Tile
Fireplaces Type FP in Family Room
Equipment Dishwasher, Disposal, Microwave, Refrigerator, Gas Oven, Barbecue, Gas Range, Built-In
Appliance Dishwasher, Disposal, Microwave, Refrigerator, Gas Oven, Barbecue, Gas Range, Built-In
Laundry Laundry Room, Inside
Exterior
Garage Spaces 2.0
Fence Excellent Condition, New Condition, Vinyl
View Neighborhood
Total Parking Spaces 4
Building
Lot Description Cul-De-Sac, Sidewalks, Landscaped
Story 2
Lot Size Range 7500-10889 SF
Level or Stories 2 Story
Schools
Elementary Schools Vista Unified School District
Middle Schools Vista Unified School District
High Schools Vista Unified School District
Others
Monthly Total Fees $189
Acceptable Financing Cash, Cash To New Loan
Listing Terms Cash, Cash To New Loan
Special Listing Condition Standard

GET MORE INFORMATION





