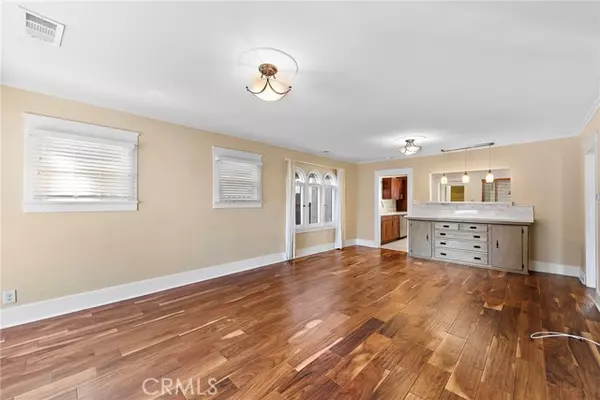165 Quincy Avenue Long Beach, CA 90803
UPDATED:
11/21/2024 04:02 PM
Key Details
Property Type Single Family Home
Sub Type Detached
Listing Status Active
Purchase Type For Sale
Square Footage 2,007 sqft
Price per Sqft $722
MLS Listing ID PW24233016
Style Detached
Bedrooms 3
Full Baths 3
Construction Status Turnkey
HOA Y/N No
Year Built 1923
Lot Size 3,053 Sqft
Acres 0.0701
Property Description
Classic Spanish home with front building containing a highly upgraded 2 br. 2 ba. home with a fully permitted rear addition built in 1975 that is attached but not connected to the front living space, consisting of a large one bedroom, family room two-story, 880 sq. ft. addition with an attached single car garage. The kitchenette in the rear building appears to be unpermitted. This property appears to be ideally suited for a possible ADU or 2nd un it. The rear living space has a downstairs living area with fireplace, upgraded plank flooring and huge upstairs bedroom with a small deck, large windows, ceiling fan, central heat & a/c and spacious closets. This property appears to be ideally suited for a possible ADU or 2nd unit. The rear living space has a downstairs living area with fireplace, upgraded plank flooring and huge upstairs bedroom with full glass & marble bathroom. This potentially could be a fantastic separate rental or ADU, if permitted. The front 2 br. 2. bath Spanish home has been nicely upgraded with plank flooring, upgraded kitchen with Caesarstone finishes and subway tile backsplash. Other amenities include arched windows, built-ins, upgraded windows throughout, laundry room & central a/c. This property is move-in ready throughout and could be an ideal home with potential income unit in the rear!
Location
State CA
County Los Angeles
Area Long Beach (90803)
Zoning LBR2S
Interior
Interior Features Ceramic Counters, Granite Counters, Recessed Lighting, Stone Counters, Tile Counters, Unfurnished
Cooling Central Forced Air
Flooring Wood
Fireplaces Type FP in Living Room, Patio/Outdoors, Gas, Masonry, Gas Starter
Equipment Dishwasher, Disposal, Dryer, Microwave, Refrigerator, Washer, Gas & Electric Range, Gas Stove, Ice Maker, Gas Range
Appliance Dishwasher, Disposal, Dryer, Microwave, Refrigerator, Washer, Gas & Electric Range, Gas Stove, Ice Maker, Gas Range
Laundry Kitchen, Laundry Room
Exterior
Exterior Feature Stucco, Frame
Garage Direct Garage Access, Garage - Single Door, Garage - Two Door, Garage Door Opener
Garage Spaces 1.0
Fence Excellent Condition, Wrought Iron
Utilities Available Electricity Connected, Sewer Connected, Water Connected
View Neighborhood
Roof Type Rolled/Hot Mop,Asphalt,Common Roof,Spanish Tile
Total Parking Spaces 1
Building
Lot Description Sidewalks
Story 1
Lot Size Range 1-3999 SF
Sewer Sewer Paid
Water Public
Architectural Style Mediterranean/Spanish
Level or Stories 1 Story
Construction Status Turnkey
Others
Monthly Total Fees $35
Miscellaneous Gutters,Storm Drains,Urban
Acceptable Financing Cash, Conventional, Cash To New Loan
Listing Terms Cash, Conventional, Cash To New Loan

GET MORE INFORMATION





