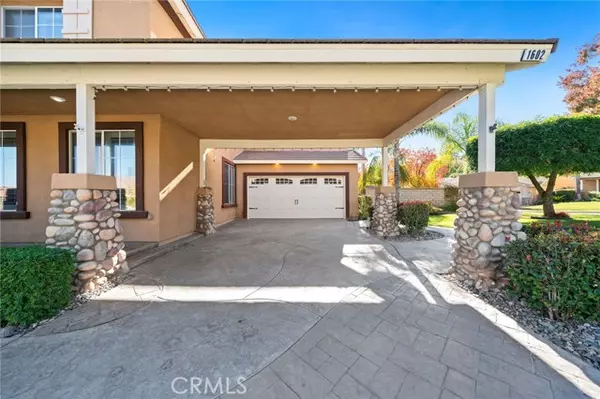1602 Spyglass Drive Corona, CA 92883
OPEN HOUSE
Sat Dec 07, 11:00am - 2:00pm
Sun Dec 08, 11:00am - 2:00pm
UPDATED:
11/24/2024 04:16 AM
Key Details
Property Type Single Family Home
Sub Type Detached
Listing Status Active
Purchase Type For Sale
Square Footage 3,670 sqft
Price per Sqft $313
MLS Listing ID PW24239292
Style Detached
Bedrooms 5
Full Baths 3
Half Baths 1
HOA Fees $80/mo
HOA Y/N Yes
Year Built 2002
Lot Size 8,276 Sqft
Acres 0.19
Property Description
Stunning 5-Bedroom Pool Home on a Corner Lot in Eagle Glen, Corona, CA Welcome to your dream home in the highly sought-after Eagle Glen community of Corona, California! This impressive 5-bedroom, 4-bathroom residence offers everything you need for luxurious living and entertaining. Situated on a desirable corner lot, this home boasts impeccable landscaping that enhances its curb appeal and creates a welcoming first impression. Inside, youll find an open and inviting floor plan with spacious living areas. The heart of the home is a beautiful kitchen that flows seamlessly into the family room, perfect for gatherings. Upstairs, youll find a great size lofta versatile space ideal for a home office, game room, or additional lounge area. The private backyard is an entertainers paradise, featuring a sparkling pool, spa and built-in barbecue. With tons of storage throughout, this home is as functional as it is beautiful. Nestled in the prestigious Eagle Glen neighborhood, this home is surrounded by highly rated schools, scenic golf courses, and hiking trails. Convenience is key with the 15 freeway just minutes away and Ontario International Airport only a 20-minute drive. This stunning property truly has it alldont miss your chance to call it home!
Location
State CA
County Riverside
Area Riv Cty-Corona (92883)
Interior
Interior Features Granite Counters
Cooling Central Forced Air, Whole House Fan
Flooring Wood
Fireplaces Type FP in Family Room
Equipment Dishwasher, Disposal, Microwave, Water Softener, Gas Oven
Appliance Dishwasher, Disposal, Microwave, Water Softener, Gas Oven
Exterior
Garage Direct Garage Access
Garage Spaces 2.0
Pool Below Ground, Private
View Mountains/Hills
Total Parking Spaces 2
Building
Lot Description Curbs
Story 2
Lot Size Range 7500-10889 SF
Sewer Public Sewer
Water Public
Architectural Style Craftsman, Craftsman/Bungalow
Level or Stories 2 Story
Others
Monthly Total Fees $83
Miscellaneous Foothills
Acceptable Financing Cash, Conventional
Listing Terms Cash, Conventional
Special Listing Condition Standard

GET MORE INFORMATION





