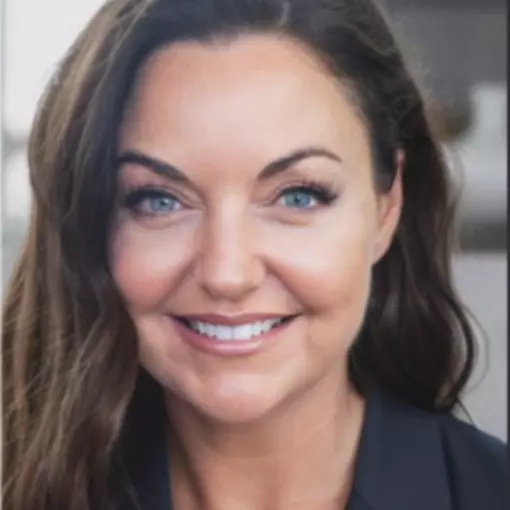For more information regarding the value of a property, please contact us for a free consultation.
303 Kansas Street #D El Segundo, CA 90245
Want to know what your home might be worth? Contact us for a FREE valuation!

Our team is ready to help you sell your home for the highest possible price ASAP
Key Details
Sold Price $1,475,000
Property Type Townhouse
Sub Type Townhome
Listing Status Sold
Purchase Type For Sale
Square Footage 2,080 sqft
Price per Sqft $709
MLS Listing ID SB22024178
Sold Date 05/03/22
Style Townhome
Bedrooms 4
Full Baths 3
Half Baths 1
HOA Fees $525/mo
HOA Y/N Yes
Year Built 2006
Lot Size 1.591 Acres
Acres 1.591
Property Description
Recently updated this coastal contemporary end unit townhome is breathtaking. The main living space is light and bright filled with windows enriched with plantation shutters throughout. The walls are beautiful adorned with shiplap, stylish flooring, private patio area and fireplace. Gourmet kitchen with custom cabinetry, stainless steel appliances, Caesarstone quartz countertops, glass tile backsplash, farmhouse sink and immense center island with barstool seating. Adjacent is an extraordinary family friendly booth eating area and a chic powder room with Caesarstone quarts and glass tile accents. The natural light continues upstairs with brilliant skylights and vaulted ceilings. Two bedrooms, one with tailor made bed, desk and storage, outstanding loft with skylight perfect for the kids and one full bath. The sophisticated master suite has soaring ceilings, private balcony, walk-in closet and spa like bathroom. Washer and dryer are conveniently located upstairs. Downstairs includes a private bedroom with en suite bath currently being used as an office with built-in desk and cabinetry, abundant amounts of storage and access to the two car garage. This is the perfect home for both family and entertaining!
Recently updated this coastal contemporary end unit townhome is breathtaking. The main living space is light and bright filled with windows enriched with plantation shutters throughout. The walls are beautiful adorned with shiplap, stylish flooring, private patio area and fireplace. Gourmet kitchen with custom cabinetry, stainless steel appliances, Caesarstone quartz countertops, glass tile backsplash, farmhouse sink and immense center island with barstool seating. Adjacent is an extraordinary family friendly booth eating area and a chic powder room with Caesarstone quarts and glass tile accents. The natural light continues upstairs with brilliant skylights and vaulted ceilings. Two bedrooms, one with tailor made bed, desk and storage, outstanding loft with skylight perfect for the kids and one full bath. The sophisticated master suite has soaring ceilings, private balcony, walk-in closet and spa like bathroom. Washer and dryer are conveniently located upstairs. Downstairs includes a private bedroom with en suite bath currently being used as an office with built-in desk and cabinetry, abundant amounts of storage and access to the two car garage. This is the perfect home for both family and entertaining!
Location
State CA
County Los Angeles
Area El Segundo (90245)
Zoning ESM1
Interior
Interior Features Recessed Lighting
Cooling Central Forced Air
Fireplaces Type FP in Living Room
Equipment Dishwasher, Disposal, Microwave, Gas Range
Appliance Dishwasher, Disposal, Microwave, Gas Range
Laundry Closet Full Sized, Inside
Exterior
Garage Direct Garage Access
Garage Spaces 2.0
Total Parking Spaces 2
Building
Lot Description Sidewalks, Landscaped
Story 3
Sewer Public Sewer
Water Public
Level or Stories 3 Story
Others
Acceptable Financing Cash, Conventional, Cash To New Loan
Listing Terms Cash, Conventional, Cash To New Loan
Special Listing Condition Standard
Read Less

Bought with Chris Broman • Compass
GET MORE INFORMATION





