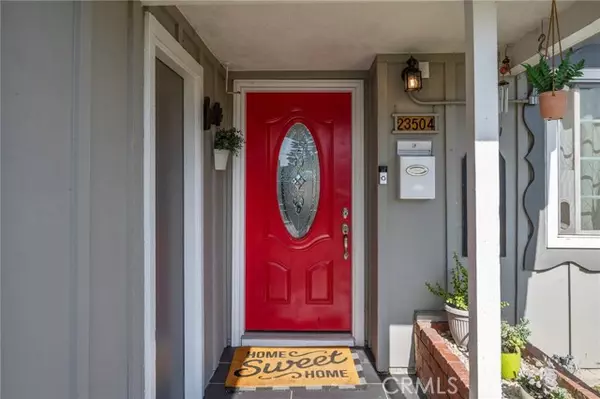For more information regarding the value of a property, please contact us for a free consultation.
23504 Nicolle Avenue Carson, CA 90745
Want to know what your home might be worth? Contact us for a FREE valuation!

Our team is ready to help you sell your home for the highest possible price ASAP
Key Details
Sold Price $950,000
Property Type Single Family Home
Sub Type Detached
Listing Status Sold
Purchase Type For Sale
Square Footage 1,810 sqft
Price per Sqft $524
MLS Listing ID SB21227072
Sold Date 12/08/21
Style Detached
Bedrooms 4
Full Baths 2
HOA Y/N No
Year Built 1965
Lot Size 6,164 Sqft
Acres 0.1415
Property Description
Youll love this move in ready 2 level Carson pool home! This 4 bedroom, 2 bathroom home is perfectly situated in a friendly neighborhood cul-de-sac. The first level welcomes you to spacious living room complete with tile flooring and recessed lighting. The red brick fireplace gives this home a cozy feel. The gourmet kitchen is designed to be the heart of the home, which opens into the large dining area, perfect for those holiday dinners. The kitchen is complete with slow-close crisp white cabinetry offering plenty of storage space and featuring stylish and simple quartz counter tops. The dining area has a sliding door that opens up to the private backyard where you will find the beautiful pool. Plenty of room to entertain and lounge as the backyard offers plenty of space. The bedroom set up is perfect as it offers 2 of the bedrooms and a fully remodeled bathroom on the 1st level of the home. The 2nd level features the other 2 bedrooms and 1 bathroom, also completely remodeled. The garage is conveniently attached to the property with epoxy flooring giving it a sleek look. This home is a must see!
Youll love this move in ready 2 level Carson pool home! This 4 bedroom, 2 bathroom home is perfectly situated in a friendly neighborhood cul-de-sac. The first level welcomes you to spacious living room complete with tile flooring and recessed lighting. The red brick fireplace gives this home a cozy feel. The gourmet kitchen is designed to be the heart of the home, which opens into the large dining area, perfect for those holiday dinners. The kitchen is complete with slow-close crisp white cabinetry offering plenty of storage space and featuring stylish and simple quartz counter tops. The dining area has a sliding door that opens up to the private backyard where you will find the beautiful pool. Plenty of room to entertain and lounge as the backyard offers plenty of space. The bedroom set up is perfect as it offers 2 of the bedrooms and a fully remodeled bathroom on the 1st level of the home. The 2nd level features the other 2 bedrooms and 1 bathroom, also completely remodeled. The garage is conveniently attached to the property with epoxy flooring giving it a sleek look. This home is a must see!
Location
State CA
County Los Angeles
Area Carson (90745)
Zoning CARS*
Interior
Fireplaces Type FP in Living Room
Laundry Garage
Exterior
Garage Garage
Garage Spaces 2.0
Pool Private
Total Parking Spaces 2
Building
Lot Description Cul-De-Sac, Sidewalks
Story 2
Lot Size Range 4000-7499 SF
Sewer Public Sewer
Water Public
Level or Stories 2 Story
Others
Acceptable Financing Submit
Listing Terms Submit
Special Listing Condition Standard
Read Less

Bought with NON LISTED AGENT • NON LISTED OFFICE
GET MORE INFORMATION





