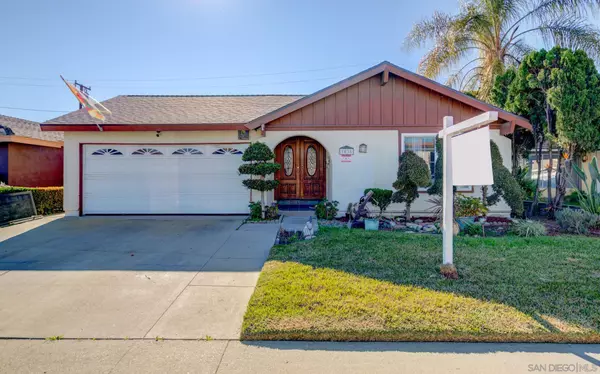For more information regarding the value of a property, please contact us for a free consultation.
1038 E Gladwick St Carson, CA 90746
Want to know what your home might be worth? Contact us for a FREE valuation!

Our team is ready to help you sell your home for the highest possible price ASAP
Key Details
Sold Price $775,000
Property Type Single Family Home
Sub Type Detached
Listing Status Sold
Purchase Type For Sale
Square Footage 1,712 sqft
Price per Sqft $452
MLS Listing ID 220001068
Sold Date 03/07/22
Style Detached
Bedrooms 4
Full Baths 2
HOA Y/N No
Year Built 1968
Lot Size 4,666 Sqft
Acres 0.11
Property Description
Welcome to this spacious home in a well maintained and established area of North Carson. This 4 bedroom and 2 bathroom home boasts 1712 square feet of living space on a 4666 square foot lot. Walk through the front door and to the right you have a sunk in formal living room and shared dining room area with a fireplace. This same space has direct access to the two-car garage. Walk into the kitchen which was upgraded in recent years. The kitchen is open concept with a spacious spare living room/den area. Walk through the hallway which leads to four total bedrooms. One currently used as an office. The master bedroom in the back of the home has its own master bathroom and sliding glass doors to the backyard. The backyard is spacious and comprises of cement and grass for. Lastly, this home is close to the Dignity Health Sports Park formally the StubHub Center, The Links at Victoria Golf Course, SouthBay Pavillion, Ikea, California State Dominguez Hills and Freeways (405, 110, 710 and 91).
Location
State CA
County Los Angeles
Area Carson (90746)
Zoning CARS
Rooms
Family Room 15x15
Master Bedroom 25x10
Bedroom 2 12x12
Bedroom 3 12x12
Bedroom 4 10x10
Living Room 25x25
Dining Room 0x0
Kitchen 15x10
Interior
Heating Natural Gas
Equipment Dishwasher, Disposal, Gas Oven
Appliance Dishwasher, Disposal, Gas Oven
Laundry Garage
Exterior
Exterior Feature Stucco
Garage Attached, Direct Garage Access, Garage - Single Door
Garage Spaces 2.0
Fence Wrought Iron
Roof Type Composition
Total Parking Spaces 4
Building
Story 1
Lot Size Range 4000-7499 SF
Sewer Public Sewer
Water Public
Level or Stories 1 Story
Others
Ownership Fee Simple
Acceptable Financing Cash, Conventional, FHA, VA, Cash To New Loan, Submit
Listing Terms Cash, Conventional, FHA, VA, Cash To New Loan, Submit
Special Listing Condition Standard
Read Less

Bought with Andre Rogers • Berkshire Hathaway H.S.C.P.
GET MORE INFORMATION





