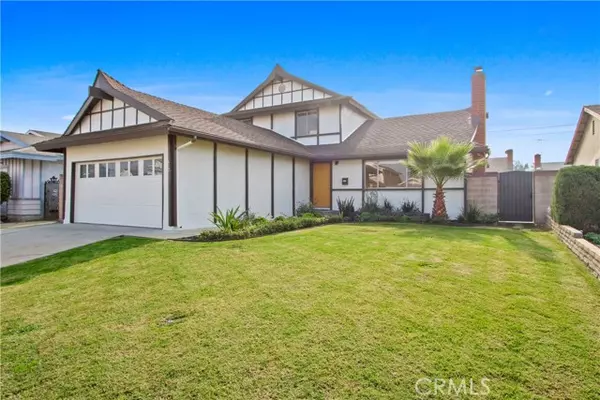For more information regarding the value of a property, please contact us for a free consultation.
412 E Bradrick Drive Carson, CA 90745
Want to know what your home might be worth? Contact us for a FREE valuation!

Our team is ready to help you sell your home for the highest possible price ASAP
Key Details
Sold Price $815,000
Property Type Single Family Home
Sub Type Detached
Listing Status Sold
Purchase Type For Sale
Square Footage 1,763 sqft
Price per Sqft $462
MLS Listing ID PW21260380
Sold Date 01/31/22
Style Detached
Bedrooms 3
Full Baths 2
HOA Y/N No
Year Built 1964
Lot Size 5,053 Sqft
Acres 0.116
Property Description
This move-in ready home is located in a well-established central Carson neighborhood close to everything youll need! The property features 1,763 Sq Ft of living space with 4 bedrooms (1 Downstairs), 2 bathrooms (1 Downstairs), family room, dining room and living room with fireplace as well as an attached two car garage. Recent renovations include installation of flooring and carpet throughout, a complete interior and exterior repainting, and installation of new fixtures and baseboards. The manicured front and backyard provide a perfect place to relax and make this the perfect home in a great family neighborhood!
This move-in ready home is located in a well-established central Carson neighborhood close to everything youll need! The property features 1,763 Sq Ft of living space with 4 bedrooms (1 Downstairs), 2 bathrooms (1 Downstairs), family room, dining room and living room with fireplace as well as an attached two car garage. Recent renovations include installation of flooring and carpet throughout, a complete interior and exterior repainting, and installation of new fixtures and baseboards. The manicured front and backyard provide a perfect place to relax and make this the perfect home in a great family neighborhood!
Location
State CA
County Los Angeles
Area Carson (90745)
Zoning CARS*
Interior
Cooling Central Forced Air
Flooring Linoleum/Vinyl
Fireplaces Type FP in Living Room, Gas
Equipment Dishwasher, Electric Range, Water Line to Refr
Appliance Dishwasher, Electric Range, Water Line to Refr
Laundry Garage
Exterior
Exterior Feature Stucco
Garage Direct Garage Access
Garage Spaces 2.0
Utilities Available Electricity Connected, Natural Gas Connected, Sewer Connected, Water Connected
Roof Type Composition,Shingle
Total Parking Spaces 2
Building
Lot Description Curbs, Sidewalks, Landscaped
Story 2
Lot Size Range 4000-7499 SF
Sewer Public Sewer, Sewer Paid
Water Public
Level or Stories 2 Story
Others
Acceptable Financing Submit
Listing Terms Submit
Special Listing Condition Standard
Read Less

Bought with Hoang Nguyen • Hoang D Nguyen, Broker
GET MORE INFORMATION





