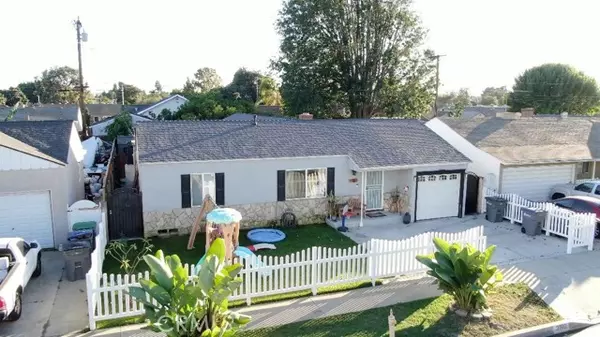For more information regarding the value of a property, please contact us for a free consultation.
2702 E 218th Street Carson, CA 90810
Want to know what your home might be worth? Contact us for a FREE valuation!

Our team is ready to help you sell your home for the highest possible price ASAP
Key Details
Sold Price $740,000
Property Type Single Family Home
Sub Type Detached
Listing Status Sold
Purchase Type For Sale
Square Footage 1,791 sqft
Price per Sqft $413
MLS Listing ID SB21237068
Sold Date 11/30/21
Style Detached
Bedrooms 3
Full Baths 2
Half Baths 1
Construction Status Additions/Alterations
HOA Y/N No
Year Built 1941
Lot Size 5,585 Sqft
Acres 0.1282
Property Description
Charming home with 3 bedrooms and 2.5 bathrooms, tucked in the quiet friendly neighborhood of Lincoln Village. If you don't know Lincoln Village it's a must see neighborhood. It's a small family friendly little community in East Carson. This home has a desirable open floor plan. Upon entry, you're met with a quaint living room followed by the kitchen which opens up to the spacious family room with vaulted ceilings with exposed wood beams. Formal dining room with fireplace can also be utilized as Den or Office or a 4th bedroom. It is the perfect place for this years Xmas tree. Large master bedroom has a remodeled en-suite bathroom with double sinks. Kitchen recently updated with an island, white cabinets and granite counter tops. There is a new driveway and a newer roof. Home is nearly 1800 sq ft with 5585 sq ft lot with multiple mature fruit trees. One car garage has direct access to home for your convenience. The home is convenient located to Shopping, Freeways and schools. Dollar per Sqft. this is a bargain! Don't wait any longer and get into your home for the holidays!
Charming home with 3 bedrooms and 2.5 bathrooms, tucked in the quiet friendly neighborhood of Lincoln Village. If you don't know Lincoln Village it's a must see neighborhood. It's a small family friendly little community in East Carson. This home has a desirable open floor plan. Upon entry, you're met with a quaint living room followed by the kitchen which opens up to the spacious family room with vaulted ceilings with exposed wood beams. Formal dining room with fireplace can also be utilized as Den or Office or a 4th bedroom. It is the perfect place for this years Xmas tree. Large master bedroom has a remodeled en-suite bathroom with double sinks. Kitchen recently updated with an island, white cabinets and granite counter tops. There is a new driveway and a newer roof. Home is nearly 1800 sq ft with 5585 sq ft lot with multiple mature fruit trees. One car garage has direct access to home for your convenience. The home is convenient located to Shopping, Freeways and schools. Dollar per Sqft. this is a bargain! Don't wait any longer and get into your home for the holidays!
Location
State CA
County Los Angeles
Area Long Beach (90810)
Zoning CARS*
Interior
Interior Features Granite Counters
Flooring Laminate, Tile
Fireplaces Type FP in Dining Room
Equipment Dishwasher, Disposal, Gas Oven, Gas Range
Appliance Dishwasher, Disposal, Gas Oven, Gas Range
Laundry Laundry Room
Exterior
Exterior Feature Stucco
Garage Garage, Garage - Single Door
Garage Spaces 1.0
Fence Average Condition
Utilities Available Electricity Connected, Natural Gas Connected, Sewer Connected
Roof Type Asbestos Shingle
Total Parking Spaces 1
Building
Lot Description Sidewalks
Story 1
Lot Size Range 4000-7499 SF
Sewer Public Sewer
Water Public
Level or Stories 1 Story
Construction Status Additions/Alterations
Others
Acceptable Financing Submit
Listing Terms Submit
Special Listing Condition Standard
Read Less

Bought with Rick Oliver • Target Home Loans Inc.
GET MORE INFORMATION





