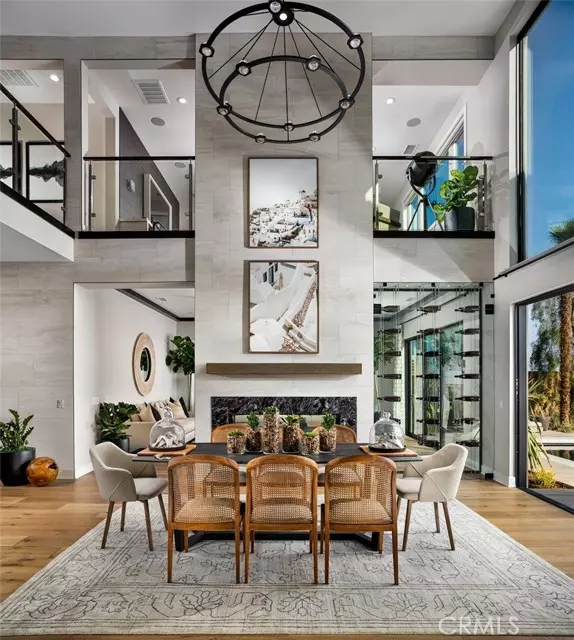For more information regarding the value of a property, please contact us for a free consultation.
20454 W Willoughby Lane Porter Ranch, CA 91326
Want to know what your home might be worth? Contact us for a FREE valuation!

Our team is ready to help you sell your home for the highest possible price ASAP
Key Details
Sold Price $3,039,533
Property Type Single Family Home
Sub Type Detached
Listing Status Sold
Purchase Type For Sale
Square Footage 5,143 sqft
Price per Sqft $591
MLS Listing ID PW22045809
Sold Date 09/23/22
Style Detached
Bedrooms 5
Full Baths 5
Half Baths 1
Construction Status Under Construction
HOA Fees $409/mo
HOA Y/N Yes
Year Built 2022
Lot Size 0.308 Acres
Acres 0.3077
Property Description
New Construction, homesite is on an elevated corner lot in gated community! Contemporary home design with floating glass staircase is now available for quick move-in. The Harbor floor plan delivers a striking two-story foyer flows to a 20 foot Expansive glass wall and multi-panel stacked doors at dining area overlooking a spacious backyard and mountain views. The open-concept kitchen and great room provide the ideal space for entertaining. First floor suite with private living area and additional prep kitchen is great for multi-generational families. This home includes a 60" see-through fireplace at great room, 42" exterior fireplace at outdoor covered patio, upgraded white shaker cabinets, waterfall slab at oversized kitchen island, professional designer-selected flooring and finishes throughout!
New Construction, homesite is on an elevated corner lot in gated community! Contemporary home design with floating glass staircase is now available for quick move-in. The Harbor floor plan delivers a striking two-story foyer flows to a 20 foot Expansive glass wall and multi-panel stacked doors at dining area overlooking a spacious backyard and mountain views. The open-concept kitchen and great room provide the ideal space for entertaining. First floor suite with private living area and additional prep kitchen is great for multi-generational families. This home includes a 60" see-through fireplace at great room, 42" exterior fireplace at outdoor covered patio, upgraded white shaker cabinets, waterfall slab at oversized kitchen island, professional designer-selected flooring and finishes throughout!
Location
State CA
County Los Angeles
Area Porter Ranch (91326)
Interior
Interior Features Two Story Ceilings
Cooling Central Forced Air, Energy Star
Flooring Other/Remarks
Fireplaces Type Patio/Outdoors, Great Room
Equipment Dishwasher, Microwave, Refrigerator, Trash Compactor, Gas Range
Appliance Dishwasher, Microwave, Refrigerator, Trash Compactor, Gas Range
Laundry Laundry Room
Exterior
Exterior Feature Stucco
Garage Direct Garage Access, Garage - Two Door, Garage Door Opener
Garage Spaces 2.0
View Mountains/Hills, Panoramic, Valley/Canyon
Total Parking Spaces 2
Building
Lot Description Curbs, Sidewalks
Story 2
Sewer Sewer Paid
Water Public
Architectural Style Contemporary, See Remarks
Level or Stories 2 Story
New Construction 1
Construction Status Under Construction
Others
Acceptable Financing Cash, VA, Cash To New Loan
Listing Terms Cash, VA, Cash To New Loan
Special Listing Condition Standard
Read Less

Bought with Glenn Milus • Purlieu Inc.
GET MORE INFORMATION





