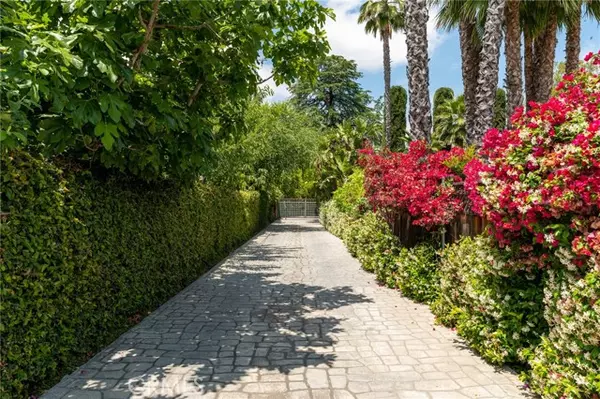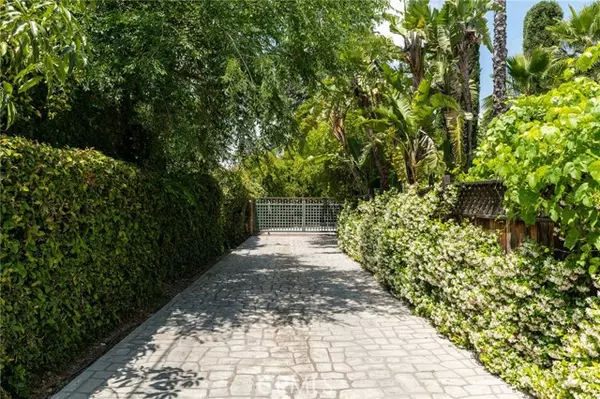For more information regarding the value of a property, please contact us for a free consultation.
5327 Vanalden Avenue Tarzana, CA 91356
Want to know what your home might be worth? Contact us for a FREE valuation!

Our team is ready to help you sell your home for the highest possible price ASAP
Key Details
Sold Price $2,550,000
Property Type Single Family Home
Sub Type Detached
Listing Status Sold
Purchase Type For Sale
Square Footage 3,223 sqft
Price per Sqft $791
MLS Listing ID SR23101711
Sold Date 08/17/23
Style Detached
Bedrooms 3
Full Baths 3
Half Baths 1
HOA Y/N No
Year Built 1930
Lot Size 0.810 Acres
Acres 0.8098
Property Description
Welcome to this magnificent compound with a rich history on almost one acre. Originally part of the Edgar Rice Burroughs Estate, it was once the residence of the legendary Mae West, adding a touch of celebrity glamour to its legacy. Nestled behind a long private gated driveway adorned with vibrant bougainvillea and fragrant jasmine, this home offers the utmost privacy and seclusion. A brick pathway leads to the front door, which showcases leaded glass, hinting at the elegance that awaits inside. Stepping into the house, you'll be greeted by the timeless allure of hardwood floors that extend throughout. The living room is bathed in natural light pouring through the original large picture windows, illuminating the space and highlighting the marble fireplace. The house boasts a formal dining room with crystal chandelier and wet bar. The family room features a limestone fireplace and offers a seamless transition to the beautiful grounds through its French doors. The kitchen is equipped with a large center island, a skylight that fills the space with natural light, a Sub Zero refrigerator, and a spacious eating area. The primary suite is a true haven, offering a walk-in closet and a luxurious bathroom featuring two sinks, a shower, tub, and sauna, all adorned with exquisite honey onyx. This remarkable house offers two additional en-suite bedrooms, both with ample closet space and onyx and marble bathrooms. This home offers a separate laundry room, and powder room with an onyx countertop. Outside, you'll discover a pool house (approx. 738 sq. ft.) with high vaulted wood-beamed ce
Welcome to this magnificent compound with a rich history on almost one acre. Originally part of the Edgar Rice Burroughs Estate, it was once the residence of the legendary Mae West, adding a touch of celebrity glamour to its legacy. Nestled behind a long private gated driveway adorned with vibrant bougainvillea and fragrant jasmine, this home offers the utmost privacy and seclusion. A brick pathway leads to the front door, which showcases leaded glass, hinting at the elegance that awaits inside. Stepping into the house, you'll be greeted by the timeless allure of hardwood floors that extend throughout. The living room is bathed in natural light pouring through the original large picture windows, illuminating the space and highlighting the marble fireplace. The house boasts a formal dining room with crystal chandelier and wet bar. The family room features a limestone fireplace and offers a seamless transition to the beautiful grounds through its French doors. The kitchen is equipped with a large center island, a skylight that fills the space with natural light, a Sub Zero refrigerator, and a spacious eating area. The primary suite is a true haven, offering a walk-in closet and a luxurious bathroom featuring two sinks, a shower, tub, and sauna, all adorned with exquisite honey onyx. This remarkable house offers two additional en-suite bedrooms, both with ample closet space and onyx and marble bathrooms. This home offers a separate laundry room, and powder room with an onyx countertop. Outside, you'll discover a pool house (approx. 738 sq. ft.) with high vaulted wood-beamed ceilings and granite bathroom. The detached 3-car limo garage (approx. 972 sq. ft.), includes an attic for additional storage. The expansive grounds of this property are a true oasis, featuring a fruit orchard and a variety of trees, including oranges, peaches, tangerines, avocados, apples, loquats, grapefruits, grapevines, passion fruit, lemons (in three varieties), persimmons, blood oranges, apricots, plums, figs, limes, and pomegranates. An herb garden adds a delightful touch. The grounds are further enhanced by a large swimmers pool with brick decking, and an abundance of flowers creating a picturesque setting for outdoor gatherings and relaxation. Additionally, a barbecue area allows for effortless outdoor cooking and entertaining. This remarkable house, steeped in history and filled with luxurious amenities, offers a truly enchanting living experience.
Location
State CA
County Los Angeles
Area Tarzana (91356)
Zoning LARA
Interior
Interior Features Bar, Granite Counters, Pantry, Recessed Lighting, Stone Counters, Wet Bar
Cooling Central Forced Air
Flooring Wood
Fireplaces Type FP in Family Room, FP in Living Room
Equipment Dishwasher, Disposal, Refrigerator, 6 Burner Stove, Double Oven, Electric Oven, Freezer
Appliance Dishwasher, Disposal, Refrigerator, 6 Burner Stove, Double Oven, Electric Oven, Freezer
Laundry Laundry Room, Inside
Exterior
Exterior Feature Frame
Garage Gated, Garage
Garage Spaces 3.0
Pool Below Ground, Private, Gunite
View Pool
Roof Type Composition
Total Parking Spaces 3
Building
Lot Description Landscaped, Sprinklers In Front, Sprinklers In Rear
Story 1
Sewer Unknown
Water Public
Architectural Style Cape Cod, Ranch
Level or Stories 1 Story
Others
Monthly Total Fees $68
Acceptable Financing Cash, Cash To New Loan
Listing Terms Cash, Cash To New Loan
Special Listing Condition Standard
Read Less

Bought with NON LISTED AGENT • NON LISTED OFFICE
GET MORE INFORMATION





