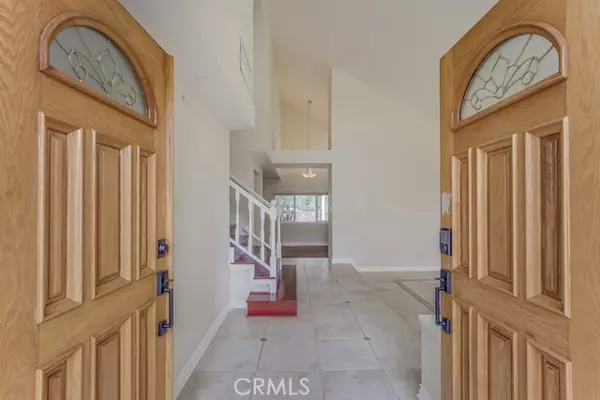For more information regarding the value of a property, please contact us for a free consultation.
19250 Woodmont Drive Porter Ranch, CA 91326
Want to know what your home might be worth? Contact us for a FREE valuation!

Our team is ready to help you sell your home for the highest possible price ASAP
Key Details
Sold Price $1,449,500
Property Type Single Family Home
Sub Type Detached
Listing Status Sold
Purchase Type For Sale
Square Footage 2,544 sqft
Price per Sqft $569
MLS Listing ID SR21234151
Sold Date 02/16/22
Style Detached
Bedrooms 4
Full Baths 3
Construction Status Turnkey
HOA Y/N No
Year Built 1986
Lot Size 10,382 Sqft
Acres 0.2383
Property Description
Welcome to this charming Porter Ranch Home with 4 spacious bedrooms and 3 bathrooms. Step through the entry into a huge living room, with oversize windows that allow plenty of natural light to flood the living area, featuring a vaulted smooth ceiling with recessed lighting and room for formal dining. The modern kitchen features granite counters, glass tile back splash, new Bosch dishwasher, a large window overlooking the backyard, center island and opens to a large family room with a beautiful flagstone fireplace. A large slider opens to the beautiful covered patio with built in speakers and ceiling fans. A bedroom and full bathroom are part of the first floor as well as the additional office that will be the perfect spot for working from home a set of French doors lead you to a beautiful retreat to the back yard. In the second story you find the magnificent master bedroom with high, smooth ceilings, recessed lighting, crown molding the master bathroom has a large soaking tub and separate shower, double sinks and to complete it, a large walk-in closet. Two more bedrooms with a jack-n-jill bathroom complete the second story. The backyard will be the delight of the family with a large swimming pool and a built-in Bar-B-Q. Prime North of Rinaldi Porter Ranch location, close to shopping and dining at the Vineyards At Porter Ranch. Award winning Castlebay Elementary and Granada Charter High schools. Tucked away in a double cul-de-sac stop looking now, this can be yours!!!
Welcome to this charming Porter Ranch Home with 4 spacious bedrooms and 3 bathrooms. Step through the entry into a huge living room, with oversize windows that allow plenty of natural light to flood the living area, featuring a vaulted smooth ceiling with recessed lighting and room for formal dining. The modern kitchen features granite counters, glass tile back splash, new Bosch dishwasher, a large window overlooking the backyard, center island and opens to a large family room with a beautiful flagstone fireplace. A large slider opens to the beautiful covered patio with built in speakers and ceiling fans. A bedroom and full bathroom are part of the first floor as well as the additional office that will be the perfect spot for working from home a set of French doors lead you to a beautiful retreat to the back yard. In the second story you find the magnificent master bedroom with high, smooth ceilings, recessed lighting, crown molding the master bathroom has a large soaking tub and separate shower, double sinks and to complete it, a large walk-in closet. Two more bedrooms with a jack-n-jill bathroom complete the second story. The backyard will be the delight of the family with a large swimming pool and a built-in Bar-B-Q. Prime North of Rinaldi Porter Ranch location, close to shopping and dining at the Vineyards At Porter Ranch. Award winning Castlebay Elementary and Granada Charter High schools. Tucked away in a double cul-de-sac stop looking now, this can be yours!!!
Location
State CA
County Los Angeles
Area Porter Ranch (91326)
Zoning LARE11
Interior
Interior Features Copper Plumbing Full, Granite Counters, Recessed Lighting, Sunken Living Room, Two Story Ceilings
Cooling Central Forced Air
Flooring Carpet, Tile, Wood
Fireplaces Type FP in Family Room, Gas
Equipment Dishwasher, Refrigerator, Washer, Double Oven, Gas Oven, Gas Stove, Recirculated Exhaust Fan, Vented Exhaust Fan
Appliance Dishwasher, Refrigerator, Washer, Double Oven, Gas Oven, Gas Stove, Recirculated Exhaust Fan, Vented Exhaust Fan
Laundry Laundry Room, Inside
Exterior
Garage Garage - Two Door
Garage Spaces 3.0
Pool Below Ground, Private, Gunite, Pebble
Utilities Available Cable Available, Electricity Available, Electricity Connected, Natural Gas Available, Natural Gas Connected, Phone Available, Sewer Available, Water Available, Sewer Connected, Water Connected
Total Parking Spaces 3
Building
Lot Description Cul-De-Sac, Curbs, Sidewalks, Sprinklers In Front, Sprinklers In Rear
Story 2
Lot Size Range 7500-10889 SF
Sewer Public Sewer
Water Public
Architectural Style Contemporary
Level or Stories 2 Story
Construction Status Turnkey
Others
Monthly Total Fees $41
Acceptable Financing Conventional
Listing Terms Conventional
Special Listing Condition Probate Sbjct to Overbid
Read Less

Bought with Marlin Dginguerian • NON LISTED OFFICE
GET MORE INFORMATION





