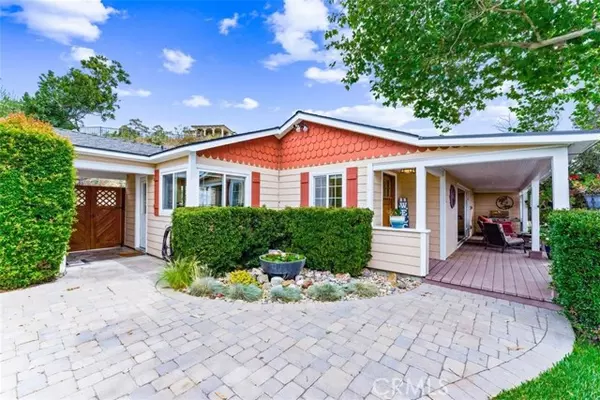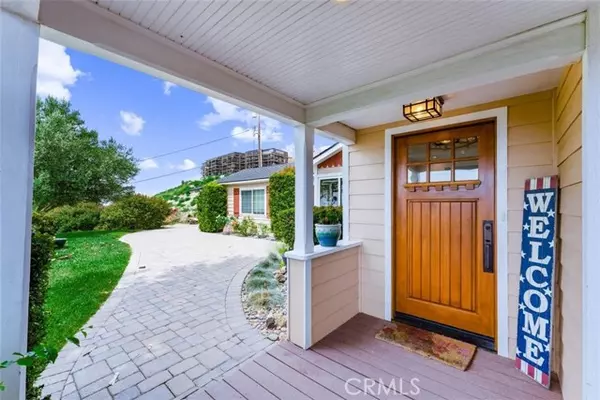For more information regarding the value of a property, please contact us for a free consultation.
2484 Lupin Hill Road La Habra Heights, CA 90631
Want to know what your home might be worth? Contact us for a FREE valuation!

Our team is ready to help you sell your home for the highest possible price ASAP
Key Details
Sold Price $1,200,000
Property Type Single Family Home
Sub Type Detached
Listing Status Sold
Purchase Type For Sale
Square Footage 1,665 sqft
Price per Sqft $720
MLS Listing ID PW23144179
Sold Date 09/28/23
Style Detached
Bedrooms 4
Full Baths 2
HOA Y/N No
Year Built 1951
Lot Size 1.444 Acres
Acres 1.444
Property Description
Welcome to a buyers dream home and lot. All the features you are looking for in your new La Habra Heights Home you will find here. Sitting at the top of the hill there is privacy, panoramic views and lots of space for parking! A single level home with 4 bedrooms, 2 bathrooms, Family room, Kitchen, Dining room and tons of character. The lot is approximately 62,900 square feet with a deck, back yard/courtyard, grassy area and more land that is usable. As you approach the home you cant help but notice the gorgeous front deck/porch that wraps around a large sycamore tree. It is the perfect place to entertain guests with plenty of space for dining, A BBQ, and a sprawling grassy area that sits in front of the home. Incredible views that stretch from Orange County, Catalina Island, to the L.A. Basin. Continuing on to the front door you are greeted by the open living room and a brick fireplace with natural lighting and picturesque views coming though. Open floor plan makes the home spacious, airy and connected. Primary bedroom with bathroom and large area closets. The kitchen opens to the living area and dining area, granite counter tops, built-in wine refrigerators and opens to the backyard/courtyard. There is an attached 2 car garage and an additional custom 2nd garage currently used as a workshop and RV parking! The land is useable and has additional space that can be developed to the buyer's taste.
Welcome to a buyers dream home and lot. All the features you are looking for in your new La Habra Heights Home you will find here. Sitting at the top of the hill there is privacy, panoramic views and lots of space for parking! A single level home with 4 bedrooms, 2 bathrooms, Family room, Kitchen, Dining room and tons of character. The lot is approximately 62,900 square feet with a deck, back yard/courtyard, grassy area and more land that is usable. As you approach the home you cant help but notice the gorgeous front deck/porch that wraps around a large sycamore tree. It is the perfect place to entertain guests with plenty of space for dining, A BBQ, and a sprawling grassy area that sits in front of the home. Incredible views that stretch from Orange County, Catalina Island, to the L.A. Basin. Continuing on to the front door you are greeted by the open living room and a brick fireplace with natural lighting and picturesque views coming though. Open floor plan makes the home spacious, airy and connected. Primary bedroom with bathroom and large area closets. The kitchen opens to the living area and dining area, granite counter tops, built-in wine refrigerators and opens to the backyard/courtyard. There is an attached 2 car garage and an additional custom 2nd garage currently used as a workshop and RV parking! The land is useable and has additional space that can be developed to the buyer's taste.
Location
State CA
County Los Angeles
Area Oc - La Habra (90631)
Zoning LHRA1*
Interior
Interior Features Bar
Cooling Central Forced Air
Flooring Tile, Wood
Fireplaces Type FP in Living Room
Equipment Disposal, Microwave, Gas Oven, Gas Stove
Appliance Disposal, Microwave, Gas Oven, Gas Stove
Exterior
Exterior Feature Brick, Unknown, Concrete, Frame, Glass
Garage Garage - Single Door
Garage Spaces 2.0
Community Features Horse Trails
Complex Features Horse Trails
Utilities Available Propane
View Golf Course, Mountains/Hills, Catalina, Neighborhood, City Lights
Total Parking Spaces 2
Building
Lot Description Cul-De-Sac
Story 1
Sewer Public Sewer
Architectural Style Ranch
Level or Stories 1 Story
Others
Acceptable Financing Cash, Conventional
Listing Terms Cash, Conventional
Special Listing Condition Standard
Read Less

Bought with Jin Hong • eXp Realty of California Inc.
GET MORE INFORMATION





