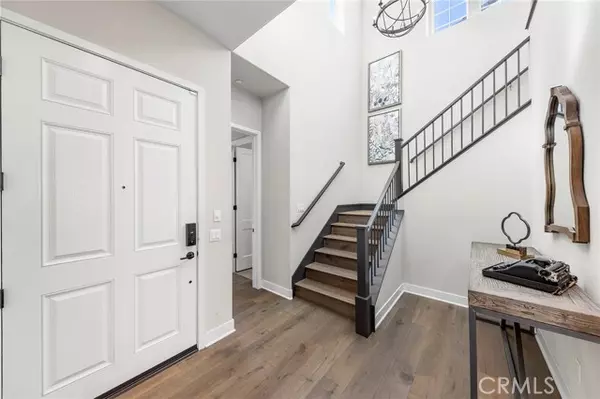For more information regarding the value of a property, please contact us for a free consultation.
15852 Kingston Road Chino Hills, CA 91709
Want to know what your home might be worth? Contact us for a FREE valuation!

Our team is ready to help you sell your home for the highest possible price ASAP
Key Details
Sold Price $1,160,000
Property Type Single Family Home
Sub Type Detached
Listing Status Sold
Purchase Type For Sale
Square Footage 2,672 sqft
Price per Sqft $434
MLS Listing ID TR23214135
Sold Date 04/16/24
Style Detached
Bedrooms 4
Full Baths 3
Half Baths 1
HOA Fees $164/mo
HOA Y/N Yes
Year Built 2017
Lot Size 4,940 Sqft
Acres 0.1134
Property Description
Welcome to your dream home! This previously model residence is a testament to modern luxury and sustainable design. Nestled in The Birstol community of Chino Hills. This fully upgraded home features living space with a downstairs bedroom suite with a full bath, gourmet kitchen. Step into a sunlit living space with high ceilings and an open floor plan seamlessly connecting the living, dining, and kitchen areas, which featuring a covered patio with a 4-panel multi-slide doors setting a perfect setting for outdoor/indoor entertaining. The kitchen is a spacious island with quartz countertops, and designer fixtures. Retreat to the master bedroom, complete with a walk-in closet and a spa-like ensuite bathroom featuring a glass-enclosed shower and a soaking tub. 2-car attached garage plus driveway, dual-paned windows, tank-less water heating system included. Stroll through a phenomenal five-acre walking trail and enjoy the beautiful scenery. Step outside chic homes and this home provides easy access to amenities, schools, and parks.
Welcome to your dream home! This previously model residence is a testament to modern luxury and sustainable design. Nestled in The Birstol community of Chino Hills. This fully upgraded home features living space with a downstairs bedroom suite with a full bath, gourmet kitchen. Step into a sunlit living space with high ceilings and an open floor plan seamlessly connecting the living, dining, and kitchen areas, which featuring a covered patio with a 4-panel multi-slide doors setting a perfect setting for outdoor/indoor entertaining. The kitchen is a spacious island with quartz countertops, and designer fixtures. Retreat to the master bedroom, complete with a walk-in closet and a spa-like ensuite bathroom featuring a glass-enclosed shower and a soaking tub. 2-car attached garage plus driveway, dual-paned windows, tank-less water heating system included. Stroll through a phenomenal five-acre walking trail and enjoy the beautiful scenery. Step outside chic homes and this home provides easy access to amenities, schools, and parks.
Location
State CA
County San Bernardino
Area Chino Hills (91709)
Interior
Cooling Central Forced Air
Laundry Laundry Room
Exterior
Garage Spaces 2.0
Total Parking Spaces 2
Building
Lot Description Sidewalks
Story 2
Lot Size Range 4000-7499 SF
Sewer Public Sewer
Water Public
Level or Stories 2 Story
Others
Monthly Total Fees $164
Acceptable Financing Cash, Conventional
Listing Terms Cash, Conventional
Special Listing Condition Standard
Read Less

Bought with CHINGTO WONG • RE/MAX 2000 REALTY
GET MORE INFORMATION





