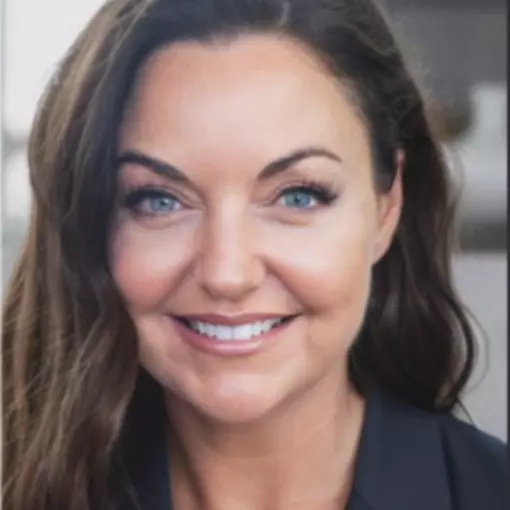For more information regarding the value of a property, please contact us for a free consultation.
6323 Wilbur Avenue Tarzana, CA 91335
Want to know what your home might be worth? Contact us for a FREE valuation!

Our team is ready to help you sell your home for the highest possible price ASAP
Key Details
Sold Price $1,232,000
Property Type Single Family Home
Sub Type Detached
Listing Status Sold
Purchase Type For Sale
Square Footage 2,867 sqft
Price per Sqft $429
MLS Listing ID BB24064018
Sold Date 04/26/24
Style Detached
Bedrooms 5
Full Baths 4
HOA Y/N No
Year Built 1953
Lot Size 7,261 Sqft
Acres 0.1667
Property Description
Fantastic Tarzana 5 bedroom/4 full bath POOL home on a great lot - with a beautiful and private backyard! This is an entertainers dream home. Move in ready with approximately 2867 square feet of living space on two levels, set within a 7200+ sq foot lot. Two primary bedroom suites (one on each level). Open concept floorplan on the first level, with multiple areas to host and entertain! As you enter, the living room leads to a huge formal dining area, and an updated, open concept kitchen complete with granite counter tops and stainless steel appliances. The gorgeous family room/den is highlighted by a lovely fireplace and large patio sliding glass doors that open to the amazing back yard! Enjoy a wonderfully private back yard complete with pool, patio, two decks, turf grass, bamboo fencing and mature landscaping. There are two bedrooms on the first level, including a spacious primary bedroom suite with a totally remodeled spa like ensuite full bath and walk in closet, all leading to its own deck off the patio. Rounding out the first level, theres an additional bedroom that sets up perfectly as an office, another full bath, plus a separate laundry room. Upstairs to three more fabulous bedrooms and two full baths - including a large, second primary bedroom suite with its own full bath, walk in closet, additional attic storage along with sliders that lead to a HUGE total 2nd floor balcony, overlooking the pool/yard and taking in amazing sunset views! Additionally, two secondary bedrooms that are adjacent to another full bath. Nicely updated and upgraded throughout along with an
Fantastic Tarzana 5 bedroom/4 full bath POOL home on a great lot - with a beautiful and private backyard! This is an entertainers dream home. Move in ready with approximately 2867 square feet of living space on two levels, set within a 7200+ sq foot lot. Two primary bedroom suites (one on each level). Open concept floorplan on the first level, with multiple areas to host and entertain! As you enter, the living room leads to a huge formal dining area, and an updated, open concept kitchen complete with granite counter tops and stainless steel appliances. The gorgeous family room/den is highlighted by a lovely fireplace and large patio sliding glass doors that open to the amazing back yard! Enjoy a wonderfully private back yard complete with pool, patio, two decks, turf grass, bamboo fencing and mature landscaping. There are two bedrooms on the first level, including a spacious primary bedroom suite with a totally remodeled spa like ensuite full bath and walk in closet, all leading to its own deck off the patio. Rounding out the first level, theres an additional bedroom that sets up perfectly as an office, another full bath, plus a separate laundry room. Upstairs to three more fabulous bedrooms and two full baths - including a large, second primary bedroom suite with its own full bath, walk in closet, additional attic storage along with sliders that lead to a HUGE total 2nd floor balcony, overlooking the pool/yard and taking in amazing sunset views! Additionally, two secondary bedrooms that are adjacent to another full bath. Nicely updated and upgraded throughout along with an oversized direct access two car garage plus a wide driveway for additional parking. Dont miss this excellent opportunity!
Location
State CA
County Los Angeles
Area Reseda (91335)
Zoning LAR1
Interior
Interior Features Balcony, Copper Plumbing Full, Granite Counters, Home Automation System, Pantry, Recessed Lighting, Wainscoting
Heating Natural Gas
Cooling Central Forced Air
Flooring Carpet, Laminate, Tile
Fireplaces Type FP in Living Room
Equipment Dishwasher, Disposal, Microwave, Refrigerator, Convection Oven, Freezer, Gas Oven, Gas Stove, Ice Maker, Recirculated Exhaust Fan, Self Cleaning Oven, Barbecue, Water Line to Refr
Appliance Dishwasher, Disposal, Microwave, Refrigerator, Convection Oven, Freezer, Gas Oven, Gas Stove, Ice Maker, Recirculated Exhaust Fan, Self Cleaning Oven, Barbecue, Water Line to Refr
Laundry Laundry Room, Inside
Exterior
Garage Direct Garage Access, Garage, Garage Door Opener
Garage Spaces 2.0
Fence Excellent Condition, Privacy, Wood
Pool Below Ground, Private, Black Bottom, Filtered
View Mountains/Hills, Valley/Canyon
Roof Type Shingle
Total Parking Spaces 2
Building
Lot Description Curbs, Sidewalks, Landscaped
Story 1
Lot Size Range 4000-7499 SF
Sewer Public Sewer
Water Public
Level or Stories 1 Story
Others
Acceptable Financing Cash, Conventional, Cash To New Loan, Submit
Listing Terms Cash, Conventional, Cash To New Loan, Submit
Special Listing Condition Standard
Read Less

Bought with David Pinhasov • Keller Williams Coastal Properties
GET MORE INFORMATION



