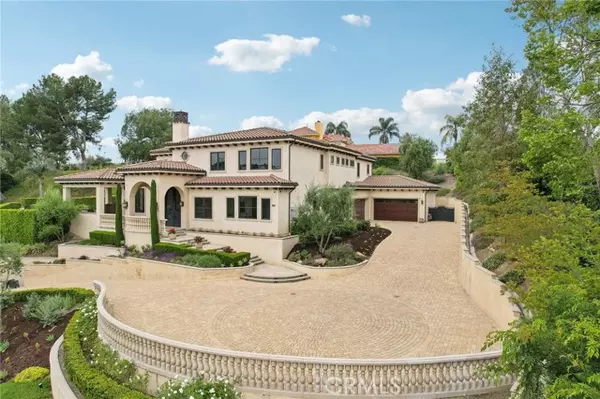For more information regarding the value of a property, please contact us for a free consultation.
1486 Westridge Chino Hills, CA 91709
Want to know what your home might be worth? Contact us for a FREE valuation!

Our team is ready to help you sell your home for the highest possible price ASAP
Key Details
Sold Price $4,300,000
Property Type Single Family Home
Sub Type Detached
Listing Status Sold
Purchase Type For Sale
Square Footage 6,069 sqft
Price per Sqft $708
MLS Listing ID CV24096589
Sold Date 07/31/24
Style Detached
Bedrooms 5
Full Baths 6
Half Baths 1
Construction Status Turnkey
HOA Fees $165/mo
HOA Y/N Yes
Year Built 2016
Lot Size 0.742 Acres
Acres 0.7415
Property Description
Indulge in the epitome of luxury living in this exquisite custom-built home designed by Stephen Phillips. Situated inside the gated Western Hills Estate with a picturesque view, surrounded by olive trees, this residence has a gated circular driveway with balusters. Built by Cornell Construction, known by their high-quality materials with exceptional craftsmanship where every detail has been meticulously curated to provide an unparalleled lifestyle of sophistication and comfort. The thoughtfully crafted floor plan features 2 primaries, main floor and upper level. As you enter the grand foyer, you will feel the Feng Shui-inspired calmness and restorative space in the formal living room, spacious family room with two-story high ceiling and accordion glass walls, an informal dining area, an expansive wine room in formal dining with barrel ceiling, office with built-in cabinets, home theater, mudroom and private gym. The second level presents a luminous loft, a luxurious primary bedroom with a cozy lounge, walk-in closet, a spa-inspired 2 entry shower, double vanity, 2 toilet rooms and 3 spacious bedrooms with en suite bathrooms. The open floor plan has a gourmet kitchen adorned with Taj Mahal quartzite countertops, whole wall backsplash and center island with hand sink, walk-in pantry, custom stacked cabinets to ceiling, precast stone hood, top-tier appliances include premium subzero fridge and freezer, Wolf wall oven with steamer and microwave oven, 6-burner Wolf range with griddle and double ovens; total 3 OVENS to further enhance the culinary experience. Interior and exterio
Indulge in the epitome of luxury living in this exquisite custom-built home designed by Stephen Phillips. Situated inside the gated Western Hills Estate with a picturesque view, surrounded by olive trees, this residence has a gated circular driveway with balusters. Built by Cornell Construction, known by their high-quality materials with exceptional craftsmanship where every detail has been meticulously curated to provide an unparalleled lifestyle of sophistication and comfort. The thoughtfully crafted floor plan features 2 primaries, main floor and upper level. As you enter the grand foyer, you will feel the Feng Shui-inspired calmness and restorative space in the formal living room, spacious family room with two-story high ceiling and accordion glass walls, an informal dining area, an expansive wine room in formal dining with barrel ceiling, office with built-in cabinets, home theater, mudroom and private gym. The second level presents a luminous loft, a luxurious primary bedroom with a cozy lounge, walk-in closet, a spa-inspired 2 entry shower, double vanity, 2 toilet rooms and 3 spacious bedrooms with en suite bathrooms. The open floor plan has a gourmet kitchen adorned with Taj Mahal quartzite countertops, whole wall backsplash and center island with hand sink, walk-in pantry, custom stacked cabinets to ceiling, precast stone hood, top-tier appliances include premium subzero fridge and freezer, Wolf wall oven with steamer and microwave oven, 6-burner Wolf range with griddle and double ovens; total 3 OVENS to further enhance the culinary experience. Interior and exterior are surrounded by built-in sound system, Restoration Hardware fixtures, hard-wired Hunter Douglas shades throughout the home, seller-owned solar panels and newer multi-zone split HVAC system. The oversized four-car garage features custom epoxy flooring, 240-volt charging station and security system. The serene yard has a resort appeal embellished with an infinity edge pool and an elevated spa with waterfall, a basketball or pickleball court and surrounded by luscious fruit trees. Entertain guests with Kalamazoo grill in the outdoor living and dining with hardwired ceiling fans for summer and heat lamps for winter. This unique gem is your DREAM home come true!
Location
State CA
County San Bernardino
Area Chino Hills (91709)
Interior
Interior Features Copper Plumbing Full, Home Automation System, Pantry, Recessed Lighting, Stone Counters, Two Story Ceilings
Heating Solar
Cooling Central Forced Air, Zoned Area(s), Electric, Energy Star, High Efficiency
Fireplaces Type FP in Living Room
Equipment Dishwasher, Disposal, Microwave, Refrigerator, Solar Panels, Trash Compactor, 6 Burner Stove, Convection Oven, Double Oven, Electric Oven, Freezer, Gas Oven, Ice Maker, Self Cleaning Oven, Barbecue, Water Line to Refr, Gas Range
Appliance Dishwasher, Disposal, Microwave, Refrigerator, Solar Panels, Trash Compactor, 6 Burner Stove, Convection Oven, Double Oven, Electric Oven, Freezer, Gas Oven, Ice Maker, Self Cleaning Oven, Barbecue, Water Line to Refr, Gas Range
Laundry Laundry Room, Inside
Exterior
Exterior Feature Stucco, Glass
Garage Gated, Garage, Garage - Single Door, Garage Door Opener
Garage Spaces 4.0
Fence Wrought Iron
Pool Below Ground, Private, Waterfall
Utilities Available Cable Connected, Electricity Connected, Phone Connected, Water Connected
View Mountains/Hills, Valley/Canyon, Neighborhood, Trees/Woods
Roof Type Concrete,Tile/Clay
Total Parking Spaces 4
Building
Lot Description Curbs, Landscaped
Story 2
Sewer Conventional Septic
Water Public
Architectural Style Custom Built, Mediterranean/Spanish
Level or Stories 2 Story
Construction Status Turnkey
Others
Monthly Total Fees $165
Acceptable Financing Cash, Conventional
Listing Terms Cash, Conventional
Special Listing Condition Standard
Read Less

Bought with NON LISTED AGENT • NON LISTED OFFICE
GET MORE INFORMATION





