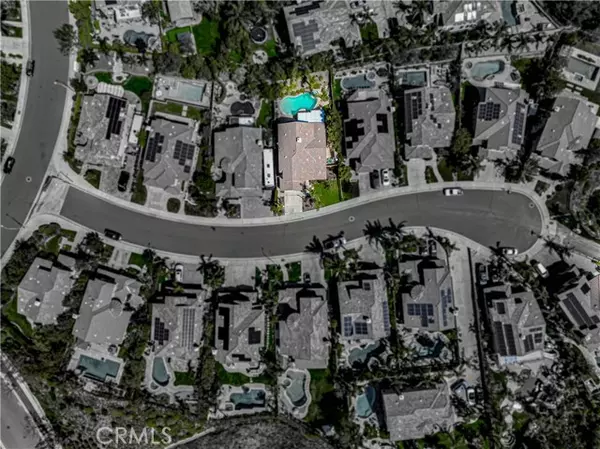For more information regarding the value of a property, please contact us for a free consultation.
21627 Glen Canyon Place Saugus, CA 91390
Want to know what your home might be worth? Contact us for a FREE valuation!

Our team is ready to help you sell your home for the highest possible price ASAP
Key Details
Sold Price $1,040,000
Property Type Single Family Home
Sub Type Detached
Listing Status Sold
Purchase Type For Sale
Square Footage 2,542 sqft
Price per Sqft $409
MLS Listing ID SR24076370
Sold Date 08/08/24
Style Detached
Bedrooms 4
Full Baths 3
HOA Fees $146/mo
HOA Y/N Yes
Year Built 2003
Lot Size 6,746 Sqft
Acres 0.1549
Property Description
Welcome to your slice of paradise in the prestigious Reserve neighborhood! This immaculate Residence One by Centex Homes offers an unparalleled blend of luxury, comfort, and convenience. Situated on a tranquil cul-de-sac, this turnkey gem boasts 4 bedrooms plus a study loft and 3 full bathrooms, providing ample space for family living and entertaining. Step into your backyard retreat and be greeted by a sparkling in-ground pool and spa with a salt/chlorine generator, perfect for unwinding after a long day. The outdoor oasis is complete with a low-maintenance aluminum patio cover, Sunsetter drop screen awnings, BBQ island, outdoor wiring for TV, hardscape planters/sitting walls, artificial grass, and a roomy side yard for additional lounging or play areas. Inside, the open and bright floorplan invites you to relax and entertain with ease. The large kitchen features granite counters, a custom island, stainless steel appliances, and seamlessly flows into the family room with a combo fireplace and built-in media niche. Pre-wired for surround sound, this space sets the stage for unforgettable movie nights or gatherings with loved ones. Host formal dinners in the separate dining room, adjacent to the elegant formal living room equipped with a drop-down projector screen for cinematic experiences at home. Convenience meets luxury with a downstairs bedroom and full bathroom, ideal for a home office or guest retreat. Updates include newer engineered wood floors, fresh paint, updated carpet, and Pex plumbing. Additional amenities include a whole house fan, new water heater, and a Rayn
Welcome to your slice of paradise in the prestigious Reserve neighborhood! This immaculate Residence One by Centex Homes offers an unparalleled blend of luxury, comfort, and convenience. Situated on a tranquil cul-de-sac, this turnkey gem boasts 4 bedrooms plus a study loft and 3 full bathrooms, providing ample space for family living and entertaining. Step into your backyard retreat and be greeted by a sparkling in-ground pool and spa with a salt/chlorine generator, perfect for unwinding after a long day. The outdoor oasis is complete with a low-maintenance aluminum patio cover, Sunsetter drop screen awnings, BBQ island, outdoor wiring for TV, hardscape planters/sitting walls, artificial grass, and a roomy side yard for additional lounging or play areas. Inside, the open and bright floorplan invites you to relax and entertain with ease. The large kitchen features granite counters, a custom island, stainless steel appliances, and seamlessly flows into the family room with a combo fireplace and built-in media niche. Pre-wired for surround sound, this space sets the stage for unforgettable movie nights or gatherings with loved ones. Host formal dinners in the separate dining room, adjacent to the elegant formal living room equipped with a drop-down projector screen for cinematic experiences at home. Convenience meets luxury with a downstairs bedroom and full bathroom, ideal for a home office or guest retreat. Updates include newer engineered wood floors, fresh paint, updated carpet, and Pex plumbing. Additional amenities include a whole house fan, new water heater, and a Rayne water conditioning system for premium water quality. The spacious 3-car tandem garage is a haven for storage enthusiasts, boasting Hyloft garage storage, storage cabinets, and a Nema 14-50 plug for electric car charging. Enjoy peace of mind on a street free from busy traffic, with a fire station just 500 feet away for added safety. Nearby Arch Park and Pacific Crest Park offer outdoor recreation opportunities, while Mountainview Elementary is within walking distance, making school drop-offs a breeze. Experience the best of Santa Clarita living in this exceptional home where tranquility meets convenience. Schedule your viewing today and make your dream lifestyle a reality!
Location
State CA
County Los Angeles
Area Santa Clarita (91390)
Zoning SCUR1
Interior
Interior Features Granite Counters
Cooling Central Forced Air
Flooring Carpet, Wood, Other/Remarks
Fireplaces Type FP in Family Room, Gas, Gas Starter
Equipment Dishwasher, Double Oven, Gas Stove
Appliance Dishwasher, Double Oven, Gas Stove
Laundry Laundry Room
Exterior
Garage Spaces 3.0
Pool Below Ground, Private, Gunite, Heated
Utilities Available Electricity Connected, Natural Gas Available
View Mountains/Hills
Roof Type Tile/Clay
Total Parking Spaces 3
Building
Lot Description Cul-De-Sac, Sidewalks
Story 2
Lot Size Range 4000-7499 SF
Sewer Public Sewer
Water Public
Level or Stories 2 Story
Others
Monthly Total Fees $230
Acceptable Financing Cash, Conventional, Cash To New Loan
Listing Terms Cash, Conventional, Cash To New Loan
Special Listing Condition Standard
Read Less

Bought with Lina Mirza • E Realty
GET MORE INFORMATION





