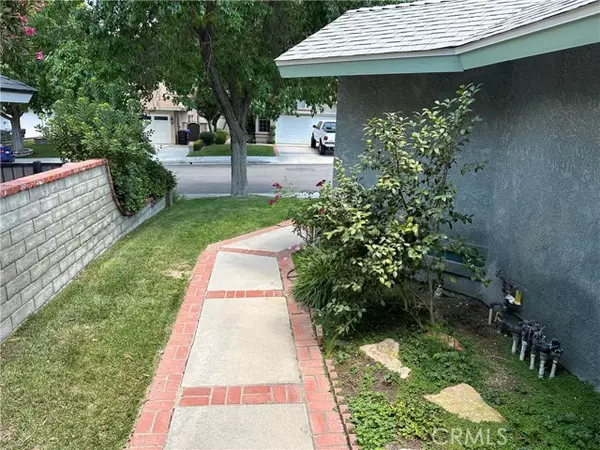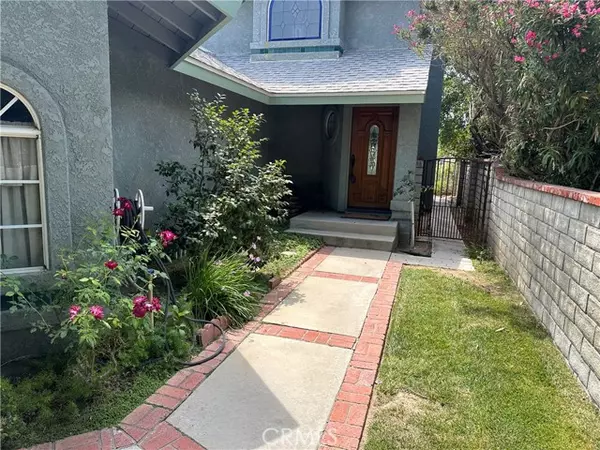For more information regarding the value of a property, please contact us for a free consultation.
28409 Evergreen Lane Saugus, CA 91390
Want to know what your home might be worth? Contact us for a FREE valuation!

Our team is ready to help you sell your home for the highest possible price ASAP
Key Details
Sold Price $719,000
Property Type Single Family Home
Sub Type Detached
Listing Status Sold
Purchase Type For Sale
Square Footage 1,450 sqft
Price per Sqft $495
MLS Listing ID SB24143067
Sold Date 08/16/24
Style Detached
Bedrooms 3
Full Baths 2
Half Baths 1
HOA Y/N No
Year Built 1986
Lot Size 6,511 Sqft
Acres 0.1495
Property Description
This home is a beautifully maintained home in the wonderful Mountain View Homes of SANTA CLARITA! As you step down from the front door entry, you are greeted to a spacious living room with a nice gas fireplace for your entertaining pleasure. The view from the living room windows overlooks the patio and beyond that you get to enjoy the view of the rolling hills of your neighbors. The spacious kitchen features plenty of cabinets and lots of counter space. The upstairs hosts all 3 bedrooms with the primary bedroom greeting you with vaulted ceilings and 2 closets. The primary bath also has double sinks. There is an oversized 2 car garage with direct access that has the laundry hookups. The backyard patio area is a very area for those BBQs and the days and evenings to enjoy the views. Many of the recent upgrades to the home features a brand new 50-year warranty roof (just installed in April 2024), newer water heater (2023), newer forced air heater and air conditioning (2019), whole house re-pipe (2015), and updated vinyl windows! Do not wait, this home is priced to sell!
This home is a beautifully maintained home in the wonderful Mountain View Homes of SANTA CLARITA! As you step down from the front door entry, you are greeted to a spacious living room with a nice gas fireplace for your entertaining pleasure. The view from the living room windows overlooks the patio and beyond that you get to enjoy the view of the rolling hills of your neighbors. The spacious kitchen features plenty of cabinets and lots of counter space. The upstairs hosts all 3 bedrooms with the primary bedroom greeting you with vaulted ceilings and 2 closets. The primary bath also has double sinks. There is an oversized 2 car garage with direct access that has the laundry hookups. The backyard patio area is a very area for those BBQs and the days and evenings to enjoy the views. Many of the recent upgrades to the home features a brand new 50-year warranty roof (just installed in April 2024), newer water heater (2023), newer forced air heater and air conditioning (2019), whole house re-pipe (2015), and updated vinyl windows! Do not wait, this home is priced to sell!
Location
State CA
County Los Angeles
Area Santa Clarita (91390)
Zoning SCUR2
Interior
Interior Features Copper Plumbing Full, Tile Counters
Cooling Central Forced Air
Flooring Carpet, Tile
Fireplaces Type FP in Living Room, Gas
Equipment Dishwasher, Gas Oven, Gas Range
Appliance Dishwasher, Gas Oven, Gas Range
Laundry Garage
Exterior
Garage Direct Garage Access, Garage
Garage Spaces 2.0
View Mountains/Hills
Roof Type Composition
Total Parking Spaces 2
Building
Lot Description Curbs, Landscaped, Sprinklers In Front, Sprinklers In Rear
Story 2
Lot Size Range 4000-7499 SF
Sewer Public Sewer
Water Public
Level or Stories 2 Story
Others
Monthly Total Fees $148
Acceptable Financing Cash, Conventional, FHA, Cash To New Loan
Listing Terms Cash, Conventional, FHA, Cash To New Loan
Special Listing Condition Standard
Read Less

Bought with Nicole Lopez • Pinnacle Estate Properties, Inc.
GET MORE INFORMATION





