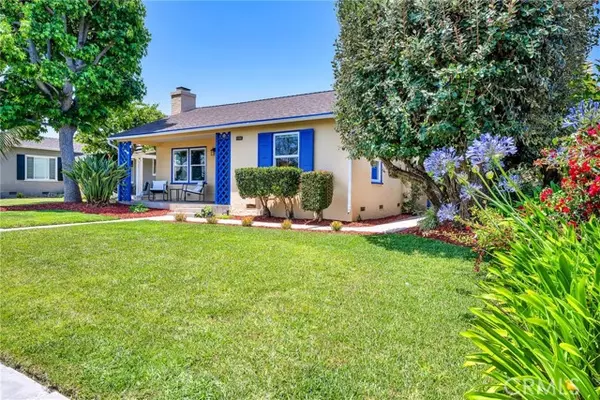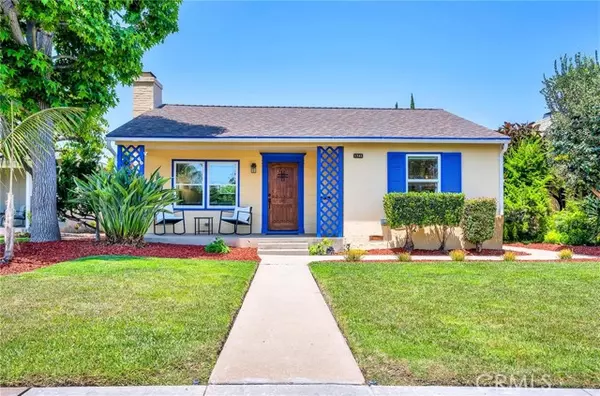For more information regarding the value of a property, please contact us for a free consultation.
1741 E Marshall Place Long Beach, CA 90807
Want to know what your home might be worth? Contact us for a FREE valuation!

Our team is ready to help you sell your home for the highest possible price ASAP
Key Details
Sold Price $1,080,000
Property Type Single Family Home
Sub Type Detached
Listing Status Sold
Purchase Type For Sale
Square Footage 2,141 sqft
Price per Sqft $504
MLS Listing ID PV24130930
Sold Date 08/22/24
Style Detached
Bedrooms 4
Full Baths 4
HOA Y/N No
Year Built 1939
Lot Size 6,125 Sqft
Acres 0.1406
Property Description
This charming 4-bedroom, 4-bathroom home spans approximately 2,141 sqft & includes a separate guest house, located in the highly desirable Bixby Terrace neighborhood. Recently renovated with over $150,000 in upgrades, this home blends vintage allure with modern conveniences, awaiting its new owner. The journey begins with a meticulously landscaped front yard leading to a breathtaking interior with spacious rooms. The living room exudes comfort and elegance, anchored by an original fireplace. Throughout most of the home, you'll find gleaming wood floors complemented by original architectural details such as arched doorways and tray ceilings. The chefs dream kitchen has been tastefully remodeled with new quartz countertops, a vibrant tiled backsplash, stainless-steel appliances, and a large skylight. It offers ample counter space, storage, & cabinets, with direct access to the backyard patioan ideal spot for outdoor enjoyment. The primary suite serves as a serene retreat, featuring space for a sitting area, a sizable walk-in closet, an attractive ceiling fan, & two exits to the backyard through sliding glass doors. The attached bathroom is beautifully appointed with a sliding barn door, glass-enclosed shower, and a double vanity. The additional bedrooms are generously sized, boasting wood floors, built-in drawers and closets, and tray ceilings. One of these bedrooms includes an en-suite remodeled bathroom. A renovated hall bathroom serves the remaining bedroom and guests. Three bedroom & 3 baths in main house and one bedroom & one bath in the guest house. Noteworthy features
This charming 4-bedroom, 4-bathroom home spans approximately 2,141 sqft & includes a separate guest house, located in the highly desirable Bixby Terrace neighborhood. Recently renovated with over $150,000 in upgrades, this home blends vintage allure with modern conveniences, awaiting its new owner. The journey begins with a meticulously landscaped front yard leading to a breathtaking interior with spacious rooms. The living room exudes comfort and elegance, anchored by an original fireplace. Throughout most of the home, you'll find gleaming wood floors complemented by original architectural details such as arched doorways and tray ceilings. The chefs dream kitchen has been tastefully remodeled with new quartz countertops, a vibrant tiled backsplash, stainless-steel appliances, and a large skylight. It offers ample counter space, storage, & cabinets, with direct access to the backyard patioan ideal spot for outdoor enjoyment. The primary suite serves as a serene retreat, featuring space for a sitting area, a sizable walk-in closet, an attractive ceiling fan, & two exits to the backyard through sliding glass doors. The attached bathroom is beautifully appointed with a sliding barn door, glass-enclosed shower, and a double vanity. The additional bedrooms are generously sized, boasting wood floors, built-in drawers and closets, and tray ceilings. One of these bedrooms includes an en-suite remodeled bathroom. A renovated hall bathroom serves the remaining bedroom and guests. Three bedroom & 3 baths in main house and one bedroom & one bath in the guest house. Noteworthy features include air conditioning, recessed lighting, an updated electrical panel, & fresh interior and exterior paint. The backyard is a tranquil oasis with relaxation areas, including 2 pergolas for shaded comfort & a rear yard with fruit trees. A standout feature of the property is the converted garage, now a delightful guesthouse offering versatilitywhether as additional income potential, extra living space, a remote work haven, or simply a private retreat. It includes a charming kitchen equipped with refrigerator, built-in microwave oven, free-standing range, A/C, heat, and a full bathroom with a jetted tub. Situated on a tree-lined street just blocks from a picturesque neighborhood park, Bixby Knolls vibrant Atlantic Avenue shopping & dining district, & with convenient freeway access, this home offers both tranquility and accessibility in one of Long Beachs most coveted neighborhoods.
Location
State CA
County Los Angeles
Area Long Beach (90807)
Zoning LBR1N
Interior
Cooling Central Forced Air
Flooring Laminate, Wood
Fireplaces Type FP in Living Room
Equipment Dishwasher, Dryer, Washer
Appliance Dishwasher, Dryer, Washer
Laundry Garage
Exterior
Utilities Available Cable Available, Electricity Connected, Natural Gas Connected, Sewer Connected, Water Connected
Building
Lot Description Curbs, Sidewalks
Story 1
Lot Size Range 4000-7499 SF
Sewer Public Sewer
Water Public
Level or Stories 1 Story
Others
Monthly Total Fees $38
Acceptable Financing Cash To New Loan
Listing Terms Cash To New Loan
Special Listing Condition Standard
Read Less

Bought with Andrew Park • Circle Real Estate
GET MORE INFORMATION





