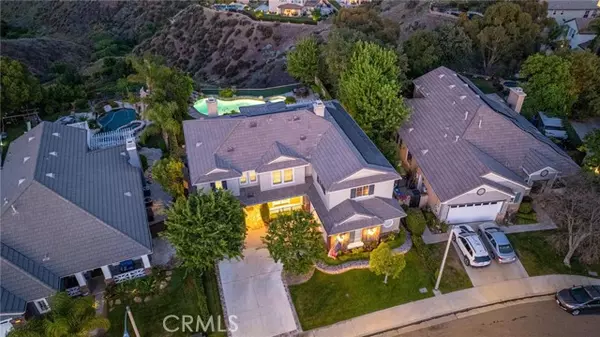For more information regarding the value of a property, please contact us for a free consultation.
28914 Gateway Court Saugus, CA 91390
Want to know what your home might be worth? Contact us for a FREE valuation!

Our team is ready to help you sell your home for the highest possible price ASAP
Key Details
Sold Price $1,360,000
Property Type Single Family Home
Sub Type Detached
Listing Status Sold
Purchase Type For Sale
Square Footage 3,744 sqft
Price per Sqft $363
MLS Listing ID SR24127484
Sold Date 08/30/24
Style Detached
Bedrooms 5
Full Baths 3
HOA Fees $146/mo
HOA Y/N Yes
Year Built 2001
Lot Size 9,819 Sqft
Acres 0.2254
Property Description
Executive pool home on a private cul de sac with the most BREATHTAKING views! As you enter the home you will immediately notice the floor to ceiling custom stacked stone fireplace with a reclaimed wood mantel as well as French doors leading to the backyard. The first floor has the perfect mix of wood and stone floors. Quality crown molding and plantation shutters throughout. Cooks kitchen with granite island, backsplash, white cabinetry, trending new light fixture, and built in fridge. Large open floor plan with the family room off the kitchen. Full bedroom and bathroom downstairs- perfect for out-of-town guest or as an office. Two staircases that lead you upstairs to 4 more bedrooms including the primary suite and a huge game room! Primary suite with exceptional views, two walk-in closets and upgraded tile, dual vanities, oversized soaking tub and walk in shower in the bathroom. All bedrooms are good sized. Two of the bedrooms have built in desks- great for homework or workspace! Large secondary bedroom also features two walk-in closets as well. Hallway bathroom with dual sinks, wainscoting detail and shower/tub. Game room is oversized and could easily be made into a theatre room as well! OWNED SOLAR. 3 car garage. Entertainers dream home! The yard is exceptional with on oversized pool and spa with waterfall feature, plenty of grass and turf, BBQ/ cooks station and a covered patio great for dining outside. Tremendous property you dont want to miss! NO Mello Roos
Executive pool home on a private cul de sac with the most BREATHTAKING views! As you enter the home you will immediately notice the floor to ceiling custom stacked stone fireplace with a reclaimed wood mantel as well as French doors leading to the backyard. The first floor has the perfect mix of wood and stone floors. Quality crown molding and plantation shutters throughout. Cooks kitchen with granite island, backsplash, white cabinetry, trending new light fixture, and built in fridge. Large open floor plan with the family room off the kitchen. Full bedroom and bathroom downstairs- perfect for out-of-town guest or as an office. Two staircases that lead you upstairs to 4 more bedrooms including the primary suite and a huge game room! Primary suite with exceptional views, two walk-in closets and upgraded tile, dual vanities, oversized soaking tub and walk in shower in the bathroom. All bedrooms are good sized. Two of the bedrooms have built in desks- great for homework or workspace! Large secondary bedroom also features two walk-in closets as well. Hallway bathroom with dual sinks, wainscoting detail and shower/tub. Game room is oversized and could easily be made into a theatre room as well! OWNED SOLAR. 3 car garage. Entertainers dream home! The yard is exceptional with on oversized pool and spa with waterfall feature, plenty of grass and turf, BBQ/ cooks station and a covered patio great for dining outside. Tremendous property you dont want to miss! NO Mello Roos
Location
State CA
County Los Angeles
Area Santa Clarita (91390)
Zoning SCUR1
Interior
Interior Features Recessed Lighting, Two Story Ceilings, Wainscoting
Cooling Central Forced Air
Flooring Carpet, Tile, Wood
Fireplaces Type FP in Living Room
Equipment Dishwasher, Microwave, Refrigerator, Double Oven, Gas Oven, Gas Range
Appliance Dishwasher, Microwave, Refrigerator, Double Oven, Gas Oven, Gas Range
Laundry Inside
Exterior
Garage Garage
Garage Spaces 2.0
Pool Private
View Mountains/Hills
Total Parking Spaces 2
Building
Lot Description Cul-De-Sac, Curbs, Sidewalks, Landscaped
Story 2
Lot Size Range 7500-10889 SF
Sewer Public Sewer
Water Public
Level or Stories 2 Story
Others
Monthly Total Fees $242
Acceptable Financing Submit
Listing Terms Submit
Special Listing Condition Standard
Read Less

Bought with Robert Rendall • RE/MAX of Santa Clarita
GET MORE INFORMATION





